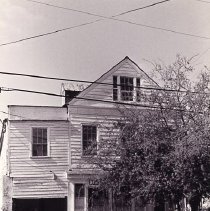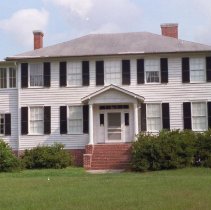Photos
4078 results found sorted by relevance. Records searched: 4078
-
31 Elizabeth Street - ca. 1996
Two B&W photographs of 31 Elizabeth Street: a: East (front) elevation. b: View of the house from the corner of Elizabeth Street and John Street, showing the northeast corner of the house.
Record Type: Photo

-
Aiken-Rhett House (48 Elizabeth Street) - ca. 1958
Corner (southwest) elevation of the Aiken-Rhett House (48 Elizabeth Street). Tree in front almost obscures the upper half of the house. Two almost identical photos in sleeve; they may very well be identical except one is cut slightly smaller, eliminating the single difference between them (at lower right. Handwritten note on the back of one photo states that it is a HABS photo by Louis J. Schwartz, July 1958. Second copy is labeled Library of...
Record Type: Photo

-
2 South Battery (Louis D. Desaussure's Carriage House) - Undated
B&W photograph of 2 South Battery (Louis D. Desaussure's Carriage House), street (front) elevation.
Record Type: Photo

-
4 Elliott Street (David Saylor House) - ca. 1996
Three B&W photograph of 4 Elliott Street (David Saylor House): a: Southwest corner of the building. b: South (front) elevation. c: West elevation also showing the south elevation extending east.
Record Type: Photo

-
18-20 Elliott Street - ca. 1996
B&W photograph of 18-20 Elliott Street (Mills and Gibbs Tenements), south (front) elevation.
Record Type: Photo

-
10 Exchange Street - ca. 1960
Two B&W Polaroid photographs of 10 Exchange Street showing the east elevation (Prioleau Street) with its cast-iron balcony, and the southeast corner of the building. Neighboring building (Ferguson Inc.) on Prioleau Street also in view.
Record Type: Photo

-
1040 Fifth Avenue [1040 5th Avenue], the King House - 2002
Eight color photographs (negatives) of the King House [1040 Fifth Avenue] in Maryville. a-d: Front of house, various views. e: Grounds. f-g: Side of house (pool side). h: Oak avenue. Photos C and F have been printed.
Record Type: Photo

-
9 Fulton Street - 1992
Six color photographs documenting the condition of 9 Fulton Street, dated February 2, 1992. Historic Charleston Foundation and others opposed the demolition of the building in favor of stabilization or restoration but it was demolished likely that same year.
Record Type: Photo

-
4 Gadsden Street (John H. Steinmeyer House) - ca. 1995
B&W photograph of the John H. Steinmeyer House (4 Gadsden Street), front elevation, featuring the steps that leading up to the Temple of the Winds portico and front door.
Record Type: Photo

-
Dining Room of 19 Gadsden Street (Thomas Hamlin House) - ca. 1960
B&W photograph of the dining room of the Thomas Hamlin House (19 Gadsden Street). Two copies of photo in sleeve.
Record Type: Photo

-
8 George Street (Sarah Daniell Lawrence House) - 1960s?
B&W photograph of 8 George Street (Sarah Daniell Lawrence House), south (front) elevation showing piazzas before they were removed when the building was rehabilitated by HCF.Corner view of house. Exterior of house appears to be in a deteriorated condition. Two copies of photo in sleeve.
Record Type: Photo

-
8 George Street (Sarah Daniell Lawrence House) - 1960s
B&W photograph of 8 George Street (Sarah Daniell Lawrence House), street (front) elevation, corner view. Piazzas were later removed during HCF's rehabilitation of the house. Two cars are parked on the street in front of the house. "ARP" [Ansonborough Rehabilitation Project] handwritten on verso of photo.
Record Type: Photo

-
24 George Street (College of Charleston Gymnasium) - ca. 1996
Two B&W photographs of the College of Charleston Gymnasium (24 George Street), both showing a corner view of the building, south (George street) elevation and east (Meeting Street) elevations: a: South elevation prominent. b: East elevation prominent.
Record Type: Photo

-
10 Gillon Street (Dawson Engineering Company) - Undated
Color slide of 10 Gillon Street (Dawson Engineering Company), south (front) elevation.
Record Type: Photo

-
27 George Street (Thomas Barksdale House) - ca. 1996
Two B&W photographs of 27 George Street (Thomas Barksdale House): a: North (front) elevation. b: North and west elevations, corner view. No property file. House history from City of Charleston Tour Guide Training Manual: Constructed late 18th century; altered late 19th century; rehabilitated 1985. This 2½ story Regency period frame house was probably built by George Barksdale, a wealthy planter and former member of the S.C. House of Repre...
Record Type: Photo



