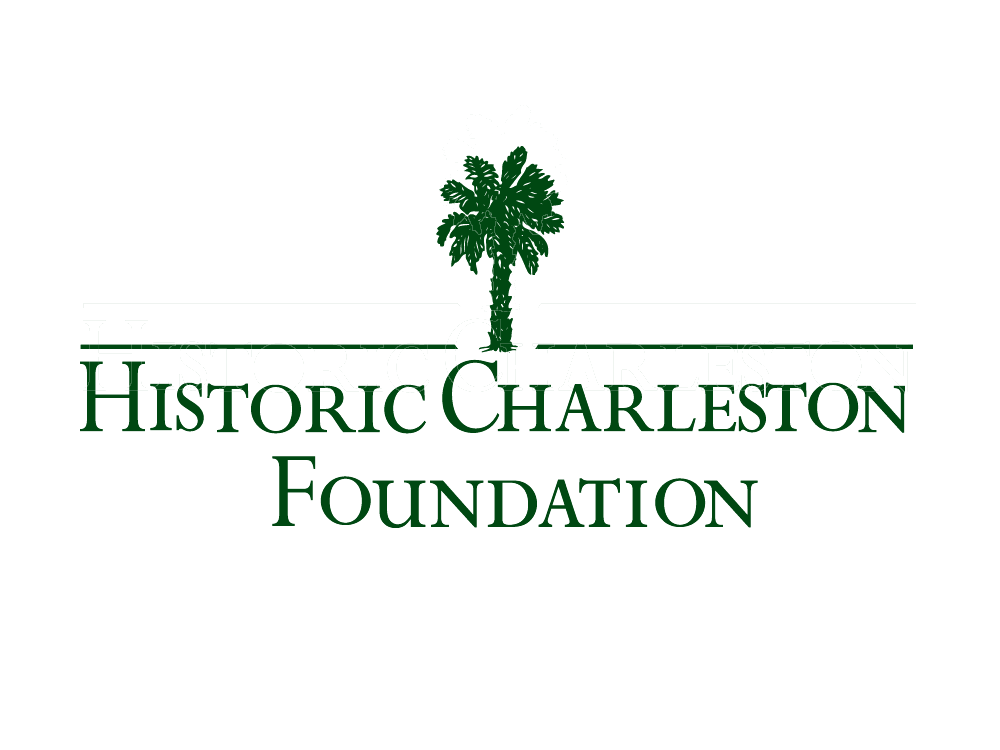Search Term Record
Metadata
Search Terms |
Rose Lane |
Related Records
-
Card, Index - Freedman's Cottage Architectural Survey
A house-by-house survey of freedman's cottages undertaken by HCF staff in 2000. Architectural details were recorded and photos taken of each house. Architectural details surveyed include: walls/construction; porch; piazza screen; gable; windows; opening into main house; foundation; chimney; presence of additions; and other miscellaneous notes about condition, etc. Surveys were done on these houses: America Street: 107 Amherst Street: 3...
Record Type: Archive

-
Drawing, Architectural - 27 Rose Lane
Title of drawing: 27 Rose Lane Date of drawing: 9/10/1998 Name of creator(s): Drawn by JLY of Dufford/Young Architects Existing (1st Floor Plan, 2nd Floor Plan, North Elevation, South Elevation, West Elevation, East Elevation), Revised (1st Floor Plan, 2nd Floor Plan). Revised Plan drawings appear to be hand drawn.
Record Type: Archive

-
Drawing, Architectural - 37 Rose Lane
Title of drawing: 37 Rose Lane Date of drawing: 6/19/2002 Name of creator(s): Drawn by PHD/JLY/PBL of Dufford Young Architects Title Page, Site Plan, Ground Floor Plan, 2nd Floor Plan, West Elevation, East Elevation, North Elevation, South Elevation, Building Sections, Wall Sections, Rose Lane Photographs and Partial Plan. Set identified as: Single Family Residence Proposed by the Episcopal Diocese Community Housing Development Organizati...
Record Type: Archive

-
Drawing, Architectural - Rehabilitation of 27 Rose Lane
Title of drawing: Rehabilitation of 27 Rose Lane Date of drawing: 9/24/1998 Name of creator(s): Dufford Young Architects Title Page, Existing (1st & 2nd Floor Plans), Revised (1st & 2nd Floor Plans, North Elevation, South Elevation, West Elevation, East Elevation), Mechanical Plans (1st & 2nd Floor Plans), Electrical Plans (1st & 2nd Floor Plans), Foundation Plan, Footing Detail. Drawings identified as: Construction Documents. Drawings...
Record Type: Archive

-
Drawing, Architectural - Renovations to 9 Rose Lane
Title of drawing: Renovations to 9 Rose Lane Date of drawing: Undated (2012?) Name of creator(s): R. Gary Boyd Drawings submitted to BAR (date not indicated, approval status unknown). Demolition plans for Foundation, First Floor, Second Floor, and Roof Demolition East Elevation (with photographs of existing east elevation), South Elevation (with photograph of existing south elevation), West Elevation (with photographs of existing west...
Record Type: Archive

-
East Side Buildings and Streetscapes, 1987 - 1987
Thirty-three color photographs of East Side buildings and streetscapes. Identified photos: 1: Northwest corner of Amherst and Lapp's Court showing 18 Amherst Street. 2: 54 Bogard Street. 3: Arthur's Skippy Stop Coin Laundromat on Sires Street. 4-5: Apartments at Mary and Meeting Streets [411 Meeting Street], now demolished. 6: 30 Mary Street. 7: F&W Grocer. Other photos are not identified; however, labels found in file indicate that...
Record Type: Photo

-
Photograph - Freedman's Cottages - Photographs
Black & white photographs of most of the houses surveyed by HCF in 2000. Exterior shots for all and interior shots for some; most are street elevation, although there are some photos of rear and side views. A sample of photographs appears in this record, for 553 Rutledge Avenue, 19 Strawberry Lane, 227 Nassau Street, and 6 Sutherland. Photo sleeves were organized by address range (in alpha-numeric order by street name/address). While the...
Record Type: Archive

-
Property File - 16 and 18 Rose Lane
Both houses first appear on the 1852 Bridgens and Allen map. Built as tenements, the houses exemplify the typical Charleston single house. Two-story wood structures originally featured one-story south-facing piazzas. Frame construction with gabled roofs. File contains graduate student report (Erin Morton, 2012) on the history of the houses, which includes historical and chain-of-title research, maps, photos, and other supporting documentation...
Record Type: Archive

-
Property File - 27 Rose Lane
Typical Charleston single house of wood frame construction with wood siding. Two-stories with a two-story piazza on the south facade. HCF rehabilitated this property in partnership with the Episcopal Diocese Community Housing Development Board (CHDO). Four files contain documentation of the covenant on the property and related correspondence; annual inspection reports; requests for alterations; documentation of HCF's rehabilitation of the p...
Record Type: Archive

-
Property File - 28 Rose Lane and 30-32 Rose Lane
No house history on 28 Rose Lane. 30 Rose Lane was built some time between 1869-1882. No additional house history on file. Needs further research. File contains chain-of-title for 28 Rose Lane (1853-1983); chain-of-title for 30-32 Rose Lane (1869-1919); handwritten historical research notes for 30-32 Rose Lane (HCF intern?); graduate student report (Melissa Roach, 2012) on the history of the houses, which includes historical and chain-o...
Record Type: Archive

-
Property File - 36 and 38 Rose Lane
36 Rose Lane is a Charleston single house, with a later addition of a rear room. 38 Rose Lane is a Freedman's Cottage File contains graduate student report (Leigh Schoberth, 2012) on the history of the houses, which includes historical and chain-of-title research, maps, photos, and other supporting documentation. No photos on file. Image in this record is from document in the Property File.
Record Type: Archive

-
Property File - 50 Bogard Street
50 Bogard Street sits on the northwest corner of Bogard Street and Rose Lane. It is a wood frame, wood sided building with a one-story piazza on the second floor. File contains graduate student report (Will Smith, 2012) on the history of the 50 Bogard Street and 27 Rose Lane, which includes historical and chain-of-title research, maps, photos, and other supporting documentation. No photos on file. Image in this record is from document in t...
Record Type: Archive

-
Property File - 9 Rose Lane
Constructed 1862-1863; alterations 1910s, 1920s, 2000s. Rectangular, two-story Charleston single house. File contains graduate student report (Grace Washam, 2008) on the history of the house, which includes historical and chain-of-title research, maps, photos, and other supporting documentation. (Also includes brief history of the development of Elliottborough and biographical information on the various people who lived there.) No photos...
Record Type: Archive



