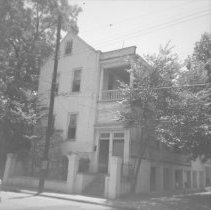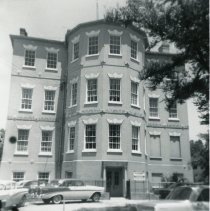Search Term Record
Metadata
Search Terms |
George Street |
Related Records
-
11 George Street (Mary Scott House) - ca. 1996
B&W photograph of the Mary Scott House (11 George Street), corner view, north (front) and west (piazzas) elevations. Two copies of photo in sleeve.
Record Type: Photo

-
11 George Street (Mary Scott House) - 1960s
B&W photograph of the Maray Scott House (11 George Street), corner view, north (front) and west (piazzas) elevations, partially obscured by trees. ARP [Ansonborough Rehabilitation Project] handwritten on verso of photo. The address of the house at the time was 7 George Street.
Record Type: Photo

-
12 George Street - 1960s
B&W photograph of 12 George Street, north (front) elevation. The house was demolished before 1991 for the construction of Menotti Street.
Record Type: Photo

-
14 George Street (Middleton-Pinckney House) - 1970s
B&W photograph of the Middleton-Pinckney House (14 George Street), then the City Water Works Office. Corner view of building, north (front) and west elevations. Water Works Office signage in front. Two copies of photo in sleeve.
Record Type: Photo

-
14 George Street (Middleton-Pinckney House) - 1977-1979
Fifteen photographs of 14 George Street (Middleton-Pinckney House, now Spoleto Headquarters), interior and exterior shots. Photographer's description/note(s): Frances Motte Middleton, widow of John Middleton, [married] Major Thos. Pinckney 1797, house completed later. [Later occupied by ] Charleston Light & Water Co. c. 1870 (a private company). City of Charleston c. 1917 (Commissioners of Public Works). In the north side, semi-octago...
Record Type: Photo

-
14 George Street (Middleton-Pinckney House) - ca. 1960
B&W photograph of 14 George Street (Middleton-Pinckney House), then the City Water Works offices. North (front) elevation. Cars parked in front of building. Captioned on back "14-18 George Street." "ARP" [Ansonborough Rehabilitation Project] written on back.
Record Type: Photo

-
14 George Street (Middleton-Pinckney House) - ca. 1980s
B&W photograph of the west elevation of the Middleton-Pinckney House (14 George Street), then the City Water Works Office.
Record Type: Photo

-
20 George Street - 1962
Two B&W photographs of 20 George Street before it was demolished in 1962: a: South (front) elevation also showing the piazzas on the west elevation, taken from the lot across the street. Dated 1/26/1962. "Demolished Feb. 1962" written on back. b: View of the west (piazzas) elevation also showing front of the house on the south elevation. Station wagon parked on street in front of house. "Gone" written on back.
Record Type: Photo

-
24 George Street (College of Charleston Gymnasium) - ca. 1996
Two B&W photographs of the College of Charleston Gymnasium (24 George Street), both showing a corner view of the building, south (George street) elevation and east (Meeting Street) elevations: a: South elevation prominent. b: East elevation prominent.
Record Type: Photo

-
27 George Street (Thomas Barksdale House) - 1963
B&W photograph of 27 George Street (Thomas Barksdale House), north (front) elevation. View looking south from parking lot across the street; cars in foreground. Dated February, 1963. No property file. House history from City of Charleston Tour Guide Training Manual: Constructed late 18th century; altered late 19th century; rehabilitated 1985. This 2½ story Regency period frame house was probably built by George Barksdale, a wealthy planter...
Record Type: Photo

-
27 George Street (Thomas Barksdale House) - ca. 1996
Two B&W photographs of 27 George Street (Thomas Barksdale House): a: North (front) elevation. b: North and west elevations, corner view. No property file. House history from City of Charleston Tour Guide Training Manual: Constructed late 18th century; altered late 19th century; rehabilitated 1985. This 2½ story Regency period frame house was probably built by George Barksdale, a wealthy planter and former member of the S.C. House of Repre...
Record Type: Photo

-
292 Meeting Street - 1962
Two B&W photographs of 292 Meeting Street (demolished), located at the northeast corner of Meeting and George Streets: Photo A: West(?) elevation. Handwritten on back: "John Leonard House," Meeting and George Street. Photo B: View of southwest(?) corner.
Record Type: Photo

-
32 George Street (Robinson-Freneau House) - ca. 1996
B&W photograph of the Robinson-Freneau House (32 George Street), south (front) elevation. Two copies of photo in sleeve.
Record Type: Photo

-
36 George Street (Lequeux-Williams House) - ca. 1965
B&W photograph of 36 George Street (Lequeux-Williams House), north (front) elevation.
Record Type: Photo

-
4-14 George Street - ca. 1960
B&W photograph of the view across a vacant lot at the southwest corner of George and Anson Street, showing (from left to right) 14 George Street, 8 George Street (before restoration), 6 George Street (later demolished), and 4 George Street. Cars parked on the street and on the lot. Two pedestrians on the sidewalk. Woman walking a dog in left foreground.
Record Type: Photo



