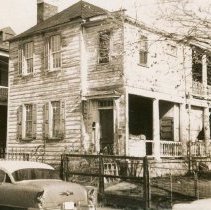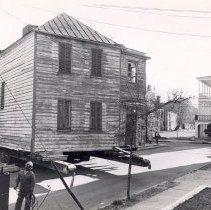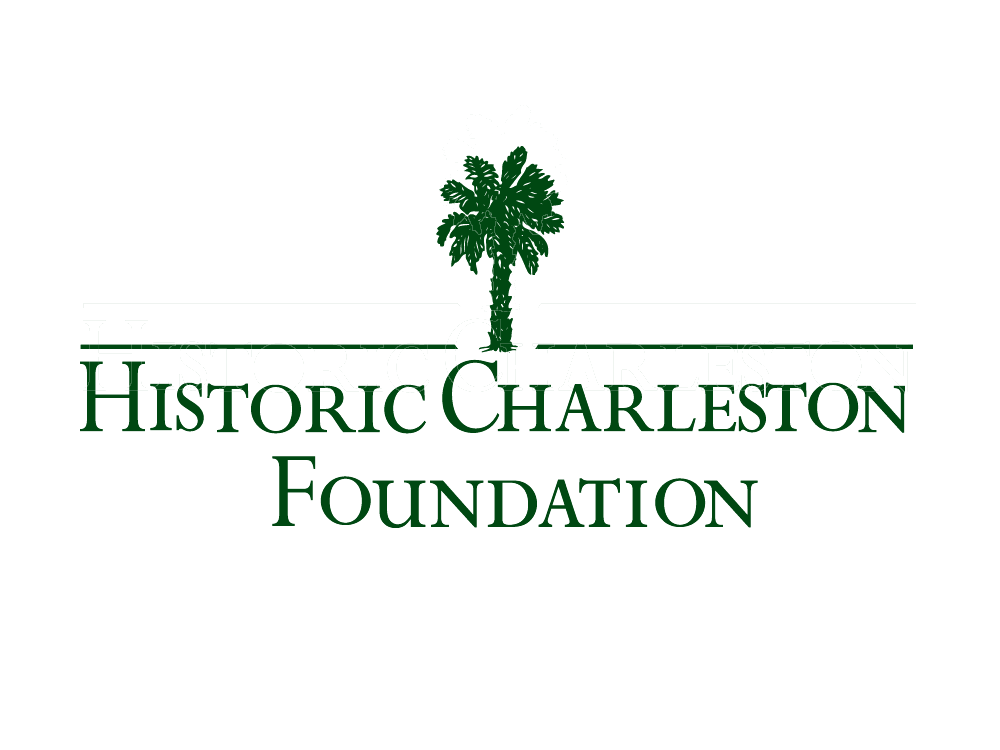Photos
4078 results found sorted by relevance. Records searched: 4078
-
7 Legare Street (Henry Laurens House) - ca. 1995
Three B&W photographs of the Henry Laurens House (7 Legare Street): a: East (front) elevation. (Two copies of photo in sleeve.) b: Door. c: Iron gate.
Record Type: Photo

-
58 Laurens Street - ca. 1960s
B&W photograph of 58 Laurens Street, south (front) elevation. "ARP" [Ansonborough Rehabilitation Project] written on back of photo.
Record Type: Photo

-
114 Anson Street Before Relocation to 61 Laurens Street - ca. 1950s
B&W photograph of 114 Anson Street, street (front) elevation, corner view, before the house was moved to 61 Laurens Street to clear the property on which the Gaillard Municipal Auditorium was to be constructed. Car parked on street.
Record Type: Photo

-
114 Anson Street Beinig Moved to 61 Laurens Street - ca. 1960s
Four B&W photographs showing originally located at 114 Anson Street being moved to 61 Laurens Street. Photo A captioned on back: "James Mackie House being moved to its present location." Photo C captioned on back: "James Mackie House and another 18th century house moved to this corner. Both restored on exterior by Historic Charleston Foundation and sold as part of the Ansonborough Rehabilitation Project."
Record Type: Photo

-
61 Laurens Street - ca. 1967
B&W photograph of 61 Laurens Street, corner view of house showing the north (front) and west (piazzas) elevations. "ARP" [Ansonborough Rehabilitation Project] written on back of photo.
Record Type: Photo

-
61 Laurens Street - 1970s?
B&W photograph of 61 Laurens Street, corner view of building showing the north (front) and west (piazzas) elevations. White picket fence runs across the house and lot. A small portion of the north elevation of 74 Anson Street in background. Captioned on back: "James Mackie's House, c. 1795. Located in Ansonborough. One of three eighteenth century buildings moved to corner of Laurens and Anson Streets by Historic Charleston Foundation from neig...
Record Type: Photo

-
Laurens Street - 1951 (date of original)
Digital photograph of a 1951 painting of Laurens Street by Thomas Adrian Fransioli, showing the view west on Laurens from the corner of Wall Street to Laurens Street's terminus at Anson Street. Shows the houses on either side of Laurens Street, with 75 Anson Street in the background before its fourth story was removed. The street is slightly flooded from a rainstorm.
Record Type: Photo

-
Gate, 8 Legare Street (Cleland Kinloch Huger House) - ca. 1920
Photograph of the gate of 8 Legare Street (Cleland Kinloch Huger House). Handwritten on back: "Gateway of Chas. Bennett's House."
Record Type: Photo

-
Kitchen Building Rooms, William Gatewood House (21 Legare Street) - 1961
Two B&W Polaroid photos of rooms, on the ground floor of the kitchen building of the William Gatewood House (21 Legare Street). a: Room with fireplace and door. Written on back: "21¼ Legare, ground floor, Dr. and Mrs. J. Neil Marshall." b: Room with bookshelves. Written on back: "21¼ Legare St., ground floor. May 1961."
Record Type: Photo

-
22 Legare Street (Charles Elliott House) - ca. 1996
B&W photograph of the Charles Elliott House (22 Legare Street), west (front) elevation).
Record Type: Photo

-
9 Limehouse Street (William Pinckney Shingler House) - 1982
Two B&W photographs of the William Pinckney Shingler House (9 Limehouse Street): a: Corner view of the house showing the east (front) and south (piazzas) elevations. b. Street view looking north on Limehouse Street from 9 Limehouse (at center). Cat crossing the street.
Record Type: Photo

-
Sass Alley, Sass Gate, Robert T. Chisolm House (23 Legare Street) - early 20th c.
Two photographs of Robert T. Chisolm House (23 Legare Street): a: Reprint of photograph showing the view looking down Sass Alley through the gate with the house in the background. (Identifed as a South Carolina Historical Society phogotraph.) b: Photograph of the gate. Mounted on paper captioned "Residence of Mr. Herbert Sass. Opening at the end of the lane on Legare Street. Once the residence of Col. Arthur P. Hayne of General Andrew Jacks...
Record Type: Photo

-
38 Meeting Street (Robert Walker House) - late 1950s
B&W Polaroid photograph of the Robert Walker House (38 Meeting Street, corner view showing the west (front) elevation and south (piazzas) elevations. Car parked on street in front of house.
Record Type: Photo

-
23-27 Meeting Street - ca. 1996
B&W photograph of 23 Meeting Street (Albert Detmar House), 25 Meeting Street, and 27 Meeting Street, east (front) elevation.
Record Type: Photo

-
William Mason Smith House (26 Meeting Street) - ca. 1950
Four B&W photographs of the William Mason Smith House (26 Meeting Street): a: Corner view of the house from the gate, showing the west (front) and south (piazzas) elevations. b: Staircase. c: Room with fireplace, ceiling ornament, and chandelier. d: Room with fireplace. Residence of Mrs. John R. Bennett. Photos A and B appear in the 1950, 1953, 1954, 1955 Festival of Homes tour booklets.
Record Type: Photo



