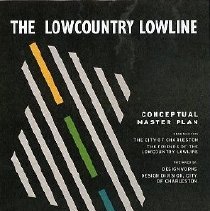Library Record
Images

Metadata
Object Type |
Plan |
Title |
The Lowcountry Lowline: Conceptual Master Plan |
Author |
DesignWorks |
Summary |
Now in its planning stages, the Lowcountry Lowline will reclaim 1.7 miles of abandoned railway track and neglected highway corridor along the backbone of the Charleston Peninsula that will transform this stretch of urban space into a centralized regional green infrastructure. (Friends of the Lowline website.) Contents of the Conceptual Master Plan include: What is the Lowline?: core principles, context maps, ownership, scale comparisons, The Halsey Map, site history, neighborhoods, community voices Conceptual Master Plan: the urban core, the parks, the North Central Corridor Water: elevation map, water flows, drainage basins, water strategies, temporary water storage, stormwater wetlands, floodable park space, capture and treat runoff, infiltrate stormwater Mobility: mobility strategies, Lowcountry rapid transit, people pedal plan, neighborhood connections, bikeway and pedestrian path, mid-block crossings Planting: planting strategies, sun-shade analysis, planting typologies "The Lowline Is?": perspective viewpoints, urban core, Lowline Park, Newmarket Park, bikeway and path, the columns Programming: the urban core, the parks, the North Central Corridor Identity: components of identity, case study (The Bentway), Lowline branding |
Pamphlet # |
P524 |
Publication/Copyright Date |
2020 |
Subjects |
Lowcountry Lowline (Project)--Design and construction Parks--South Carolina--Charleston--Design and construction Greenways--South Carolina--Charleston--Design and construction Land use----South Carolina--Charleston City planning--South Carolina--Charleston |
Notes |
Prepared by Designworks for the City of Charleston and The Friends of the Lowcountry Lowline. Includes bibliographical references (p. 126). CD of report in file with copy; also on external hard drive MyPassportUltra 1. |
Object ID # |
2021.002.1 |


