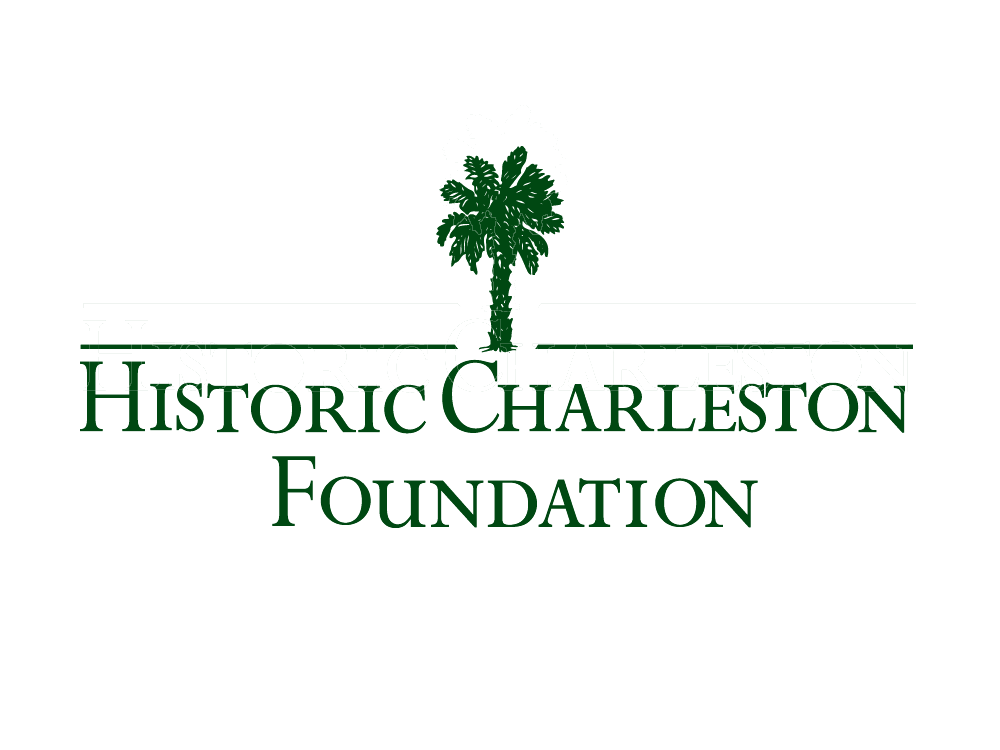Search Term Record
Metadata
Search Terms |
Warren Street |
Related Records
-
138 Coming Street, Before Rehabilitation - 1978
Two B&W photographs of 138 Coming Street, before rehabilitation: a: Street elevation, view of the southwest corner, with picket fence bordering the lot. Asbestos shingles still in place. b: View of Coming Street from 138-142 Coming, showing the southwest corner of the three houses and the street corner (Coming and Warren). 138 Coming at right, 140 Coming in the middle, and 142 Coming at left.
Record Type: Photo

-
54-62 Warren Street - 1980
Color Kodachrome slide of Warren Street houses from 54-62. Left to right: 62 Warren, 60 Warren, 58 Warren, 56 Warren, and 54 Warren. The house at 54 Warren was demolished; two new houses were constructed on the site. Date-stamped May 1980.
Record Type: Photo

-
62 Warren Street - ca. 1940?
Color photograph (scan) of 62 Warren Street. Original in the Herbert DeCosta Papers at Avery Research Center.
Record Type: Photo

-
64 Warren Street (James Gabeau House) - ca. 1981
B&W photograph of 64 Warren Street (James Gabeau House) before rehabilitation. Street (front) elevation.
Record Type: Photo

-
89 Warren Street (Benjamin Faneuil Dunkin House) - early 20th c.
Photographic reprint of an early 20th century B&W photograph of 89 Warren Street (Smith Street elevation), showing the house in a state of deterioration. Reprint of Charleston Museum Photograph, #MK10353.
Record Type: Photo

-
Drawing, Architectural - 44 Warren Street
Title of drawing: 44 Warren Street Date of drawing: Undated Name of creator(s): H.A. DeCosta Co., General Contractors Page 1: Elevations Page 2: Floor plans
Record Type: Archive

-
Drawing, Architectural - 64 Warren Street
Title of drawing: 64 Warren Street Date of drawing: 1983 Name of creator(s): Not Indicated Ground Floor Plan First Floor Second Floor Plan Attic Floor Plan "1983" handwritten on back.
Record Type: Archive

-
Drawing, Architectural - 68 Warren Street [Existing Floor Plans]
Title of drawing: 68 Warren Street [Existing Floor Plans] Date of drawing: Undated Name of creators: Drawn by Randolph Martz; H.A. DeCosta Co., General Contractors First and second floor plans. Second page contains contractor notes.
Record Type: Archive

-
Drawing, Architectural - 68 Warren Street [Floor Plans]
Title of drawing: 68 Warren Street [Floor Plans] Date of drawing: Undated Name of creators: Drawn by Randolph Martz; H.A. DeCosta Co., General Contractors First and second floor plans showing the original layout. 1st Floor Plan and 2nd Floor Plan (5 copies); North, South, East and West Elevations (2 copies).
Record Type: Archive

-
Drawing, Architectural - 68 Warren Street [Proposed Modifications]
Title of drawing: 68 Warren Street [Proposed Modifications] Date of drawing: Undated Name of creators: Drawn by Randolph Martz; H.A. DeCosta Co., General Contractors Page 1: Elevations Page 2: Floor plans
Record Type: Archive

-
Drawing, Architectural - A Residence For: 38 Warren Street
Title of drawing: A Residence For: 38 Warren Street Date of drawing: May 17, 2004, rev'd June 10, 2004 & June 14, 2004 Name of creators: Drawn by P.R.M. (Architectural firm not indicated.) A1: First floor and second floor plans, door elevation detail A2: Elevations A3: Streetscape proportion studies, site plans
Record Type: Archive

-
Drawing, Architectural - Brewer Residence, 38 Warren Street
Title of drawing: Brewer Residence, 38 Warren Street Date of drawing: Dec. 18, 2001 Name of creators: W.M. Warwick, Architect. A1: Site plan A2: First floor and second floor plans A3: Elevations A4: Sections (piazza, front facade wall, sun room) S1: Foundation plan E-1: Electrical plan
Record Type: Archive

-
Layout, Photographic - Radcliffeborough [photographic survey]
B&W photographs of buildings laid out as streetscapes within Radcliffeborough. Photographs by Gregory P. Paxton; maps drawn by Frances Brawley, January 1978. Board 1: Title Board 2: Index Board 3 (p. 1): Area bounded by Bee Street, Rutledge Avenue, Doughty Street, and Ashley Avenue. Features photographs of 0 Bee, 1 Bee, 3 Bee, 4 Bee, 5 Bee, 6 Bee, 7 Bee, 8 Bee, 12 Bee -- 159 Rutledge, 161 Rutledge, 163 Rutledge, 165 Rutledge, 167 Rutledg...
Record Type: Archive

-
Map - Home Ownership Program Status on Coming and Warren Streets
Map depicting the status of buildings in the neighborhood of Coming Street (140 block) and Warren Street (50 block), likely documentation of HCF's Homeownership Program. Color-coded to reflect: Dark blue=existing housing stock to be saved through relocation Red=houses destined for demolition to be relocated Orange=existing structures that were to be demolished Aqua=new construction [Charleston Housing Authority] Green=mature trees to be lo...
Record Type: Archive

-
Newspaper - Focus on Historic Houses
News and Courier (Charleston, S.C. : Daily)
Record Type: Library



