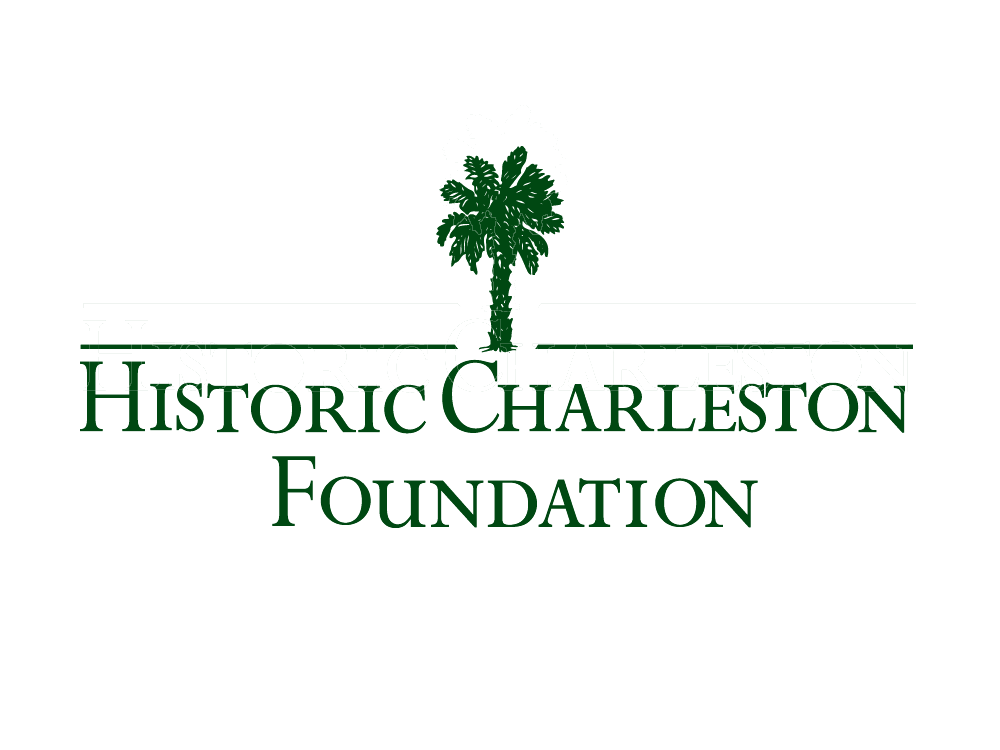Search Term Record
Metadata
Search Terms |
Morris Street |
Related Records
-
17 Morris Street - Undated
Twenty color photographs (negatives) of the interior and exterior of 17 Morris Street, taken (presumably) while restoration was taking place.
Record Type: Photo

-
24½ Morris Street (Allen's Grocery) - Undated
B&W photograph (scan) of a 24½ Morris street (Allen's Grocery), date unknown. Edges of neighboring houses at 24 Morris Street and 26 Morris Street are in view. Current photo also attached to this record for comparison.
Record Type: Photo

-
Card, Index - Freedman's Cottage Architectural Survey
A house-by-house survey of freedman's cottages undertaken by HCF staff in 2000. Architectural details were recorded and photos taken of each house. Architectural details surveyed include: walls/construction; porch; piazza screen; gable; windows; opening into main house; foundation; chimney; presence of additions; and other miscellaneous notes about condition, etc. Surveys were done on these houses: America Street: 107 Amherst Street: 3...
Record Type: Archive

-
Drawing, Architectural - Morris Brown AME Church, 17 Morris Street
Title of drawing: Morris Brown AME Church, 17 Morris Street Date of drawing: 1/31/1992 Name of creator(s): Glenn Keyes, Architect Existing/Demolition Plans (1st Floor Plan, 2nd Floor Plan, 3rd Floor Plan), New Plans (1st Floor Plan, 2nd Floor Plan, 3rd Floor Plan), Existing Elevations (Front and Right Side), Rear Elevation, Left Side Elevation, Interior Room Elevations, Window/Door Schedule and Finish Schedule. Job No.: 9020
Record Type: Archive

-
Photograph - Freedman's Cottages - Photographs
Black & white photographs of most of the houses surveyed by HCF in 2000. Exterior shots for all and interior shots for some; most are street elevation, although there are some photos of rear and side views. A sample of photographs appears in this record, for 553 Rutledge Avenue, 19 Strawberry Lane, 227 Nassau Street, and 6 Sutherland. Photo sleeves were organized by address range (in alpha-numeric order by street name/address). While the...
Record Type: Archive

-
Property File - 13 Morris Street (Morris Brown A.M.E. Church)
Pre 1738, the property that consists of No.13 Morris Street was once part of a larger15 ¾ acre farm owned by Englishman William Elliott. Elliott gave the land that is now bounded by King, Radcliffe, Smith and Morris Streets in his will to his three sons William, Joseph and Thomas, under the agreement of a secret trust with a religious contingency. In 1739, Joseph Elliot left in his will his share of the property to the "Society of Christians, cal...
Record Type: Archive

-
Property File - 17 Morris Street
Constructed ca. 1852-1860. Three-story frame house set on stuccoed brick foundation. In 1990, Morris Brown A.M.E. Church was awarded a grant from the Historic Charleston Foundation Architectural Monuments Fund to restore the house to be used as the Morris Brown Academy for the Performing Arts. File contains SC Dept. of Archives and History architectural survey form; correspondence related to the HCF Architectural Monuments Fund grant (1990...
Record Type: Archive

-
Property File - 41 Morris Street
Two-story modified Charleston single house. Ground-level exterior is brick; upper-level clad in wood siding. Date of construction not determined but it is possibly over 100 years old. Located at the southeast corner of Morris and Coming Streets. File contains undergraduate student research report on the history of the house, which includes historical and chain-of-title research, maps, photos, and other supporting documentation (Katherine Schof...
Record Type: Archive

-
Property File - 42 Morris Street
Constructed ca. 1940. Built on the site where a ca. 1860 wood-framed house once stood, demolished in 1940, 42 Morris Street has a cinderblock foundation and stuccoed walls, with a curved corner. Art Deco in style. Located at the northwest corner of Morris Street and Coming Streets. File contains undergraduate student research report on the history of the house, which includes historical and chain-of-title research, maps, photos, and other sup...
Record Type: Archive

-
Property File - 61 Morris Street
Vernacular two-story brick building accented with yellow brick. Primarily used as a commercial building since it was constructed ca. 1890s. File contains undergraduate student research report on the history of the house, which includes historical and chain-of-title research, maps, photos, and other supporting documentation (Jaclyn Ready, 2015). No photos on file. Image in this record from Google Maps.
Record Type: Archive

-
Property File - 87 Morris Street
Constructed some time between 1852-1872. Two-story frame single house. (Source: SCDAH survey) No additional house history on file. Needs further research. File contains BAR application with photocopies of photos, architectural drawings, and SCDAH architectural survey form (no indication of approval status). No photos on file. Image in this record is from document in the Property File.
Record Type: Archive



