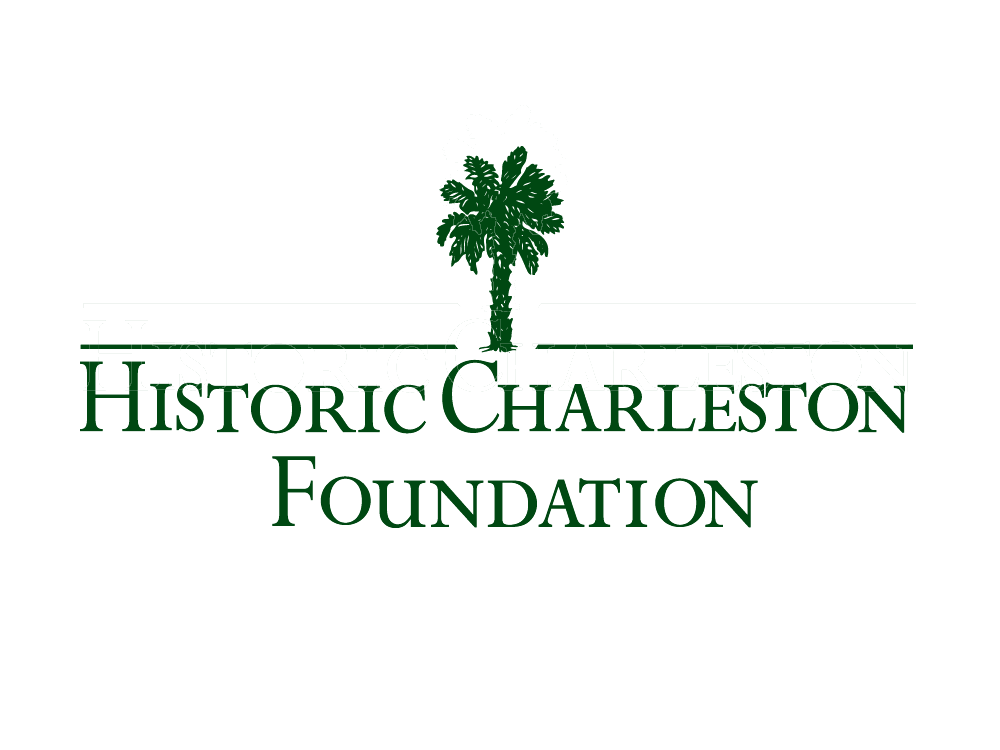Search Term Record
Metadata
Search Terms |
Loutrel Briggs garden |
Related Records
-
59 Church Street Garden - 1955
Two B&W photographs of the 59 Church Street garden, featured in the News & Courier, November 11, 1955: a: View across the garden to the brick fence. Brick-paved patio in foreground. Mrs. Staats gardening in background. b: View across the garden to an alcove with bench and whistling globe.
Record Type: Photo

-
59 Church Street Garden - 1958
Three B&W photographs of the 59 Church Street garden. a: View of the garden. Whistling globe in the center. b: View across the garden to the rear of 59 Church. Whistling globe in foreground, piazzas in background. c: View into the garden from the garden gate with squirrel-designed gatepost capitals. Handwritten on back of all three photos: "Garden first planted 1958-59."
Record Type: Photo

-

-

-

-

-

-
Book - Charleston Gardens and the Landscape Legacy of Loutrel Briggs
Cothran, James R., 1940-
Record Type: Library

-
Collection - Loutrel Briggs Gardens Survey (Historic American Landscape Survey)
In 2003, landscape architect James Cothran contacted former HCF employee Susan Epstein about conducting a Historic American Landscapes Survey of Loutrel Briggs gardens in Charleston. Ms. Epstein coordinated the effort and enlisted the help of volunteers from HCF, SC Historical Society, Charleston Horticulture Society, and the Preservation Society, who documented and inventoried several Loutrel Briggs gardens. Intern Nancy Norberg from Georgia St...
Record Type: Archive

-
Collection - Nathaniel Russell House (51 Meeting Street)
Constructed 1803-08; altered 1857, 1908, 1915; restored 1955, 1990s. Completed in 1808 on an original lot of Charleston's Grand Modell, the Nathaniel Russell House is recognized as one of America's finest examples of Neoclassical domestic architecture. Its builder, Nathaniel Russell (1738-1820), was a prominent merchant from New England who came to Charleston as a young man of 27 and quickly amassed a huge fortune as one of Charleston's last tyco...
Record Type: Archive

-
Documents - McLeod Plantation
Constructed in 1858 by William McLeod, McLeod Plantation remained in the family until the 1990s when Historic Charleston Foundation acquired it. After several years under HCF's stewardship, it was sold to the Charleston County Parks and Recreation Commision and is now a historic site open to the public. The plantation house is a three-story, wood-frame structure. The interior has a double pile floor plan with a central stair hall and two interior...
Record Type: Archive

-
Documents - Mulberry Plantation (Moncks Corner, Berkeley County)
Significance: Besides possessing a considerable degree of architectural interest, Mulberry Plantation illustrates well a number of important facets of 18th-century American history. It was constructed in 1714 by Thomas Broughton, later a Royal Governor of South Carolina. Located on the frontier, the house was built over a cellar fort, with firing slits in the foundation walls. During the Yamassee War, 1715-16, Mulberry Plantation was a fortified ...
Record Type: Archive

-
Documents - The South Carolina Historic Landscape Initiative Rice Hope Plantation Survey
Survey of Rice Hope Plantation conducted as part of the statewide effort that called the South Carolina Landscape Initiative, directed at documenting historic South Carolina gardens. Three-ring binder containing the completed survey form; drawings of the terrace walkway and beds A-D; CD containing photographs; copy of the SC Statewide Survey Site Form (4/18/89); excerpt from "Historic Ramblin's Through Berkeley"; "The Proud History of Rice H...
Record Type: Archive

-
Garden of the William Stone House (83 East Bay Street) - 1970s?
B&W photograph of the Loutrel Briggs garden of the William Stone House (83 East Bay Street) featuring the hardscape.
Record Type: Photo

-
Patio, Jack Krawcheck's Store [313 King Street, John Anthony Building] - Undated
B&W photograph of the rear courtyard of 313 King Street. Designed by Loutrel Briggs. Signage "Jack Krawcheck" on door. Handwritten on back: "Charming example of clothing store's restoration of paths in rear of store." Portion of the rear of 311 King Street visible at right. Has publiction notes on back.
Record Type: Photo



