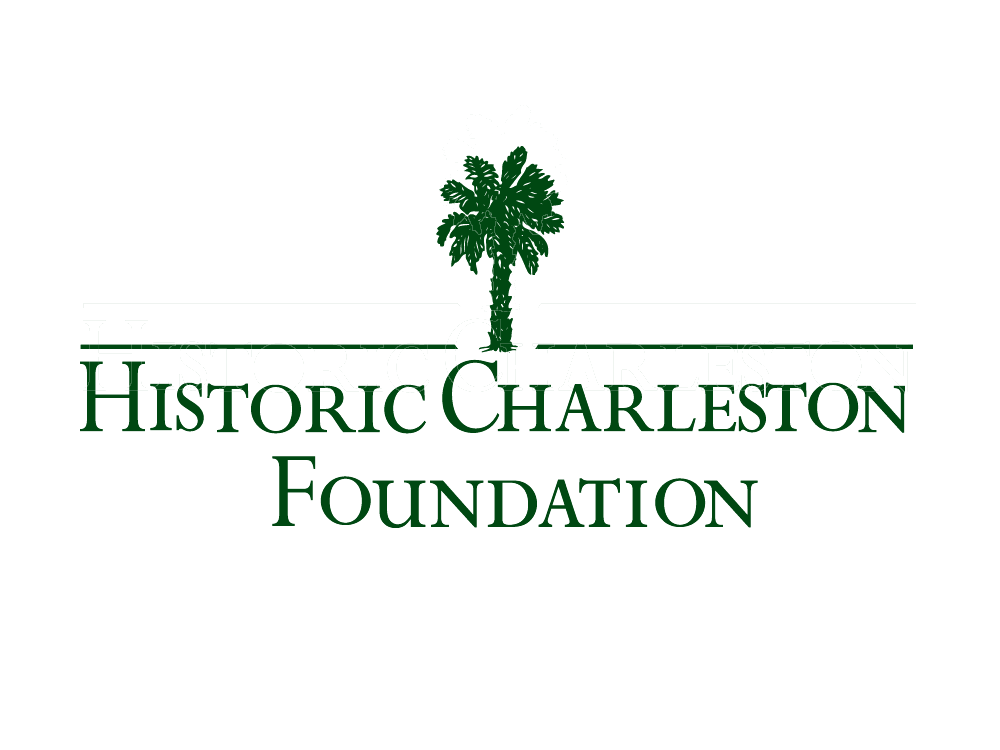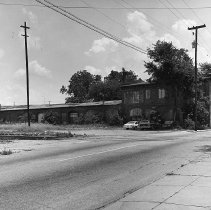Search Term Record
Metadata
Search Terms |
Line Street |
Related Records
-
119 Line Street (Interior and Exterior) - 2003
Four color photographs of 113 Line Street, exterior views. Photographs dated May 2003, referenced in 5/14/2003 letter in property file.
Record Type: Photo

-
70 Line Street / Streetscape: 66-74 Line Street - ca. 1980
Six color photographs of 70 Line Street and neighboring houses: a: Street (front) elevation. Portion of 68 Line Street in view at right. b: West elevation facing north. c: Northwest elevation. d: North elevation showing fire damage. e: View of Line Street looking east, showing from left to right 72 Line Street, 70 Line Street, 68 Line Street, and 66 Line Street. f: View of Line Street looking west, showing from right to left 66 Line Stre...
Record Type: Photo

-
Abandoned and Derelict Properties on the East Side - July 2000
Photographic survey of abandoned and derelict properties on Charleston's East Side, within the area bounded by King Street, Mary and South Street, East Bay Street, and Cooper Street. Assembled by Carrie Albee, former HCF Preservation Department staff member, in the Summer, 2000. Includes maps, SC Dept. of Archives and History architectural inventory forms, and color photographs of properties on: Aiken Street (1, 3, 5, 27, 39) America Street...
Record Type: Photo

-
Card, Index - Freedman's Cottage Architectural Survey
A house-by-house survey of freedman's cottages undertaken by HCF staff in 2000. Architectural details were recorded and photos taken of each house. Architectural details surveyed include: walls/construction; porch; piazza screen; gable; windows; opening into main house; foundation; chimney; presence of additions; and other miscellaneous notes about condition, etc. Surveys were done on these houses: America Street: 107 Amherst Street: 3...
Record Type: Archive

-
Drawing, Architectural - 113 Line Street
Title of drawing: 113 Line Street Date of drawing: 9/15-9/22/1998 Name of creator(s): Dufford Young Architects Existing (1st Floor Plan, 2nd Floor Plan, Rear Elevation, Side Elevations, Entry Elevation), New (1st Floor Plan, 2nd Floor Plan, West Elevation). New 1st Floor Plan and 2nd Floor Plan appear to be hand drawn (less formal than other drawings). Drawings identified as: Existing and Schematic Design.
Record Type: Archive

-
Drawing, Architectural - 19½ Line Street
Title of drawing: 19½ Line Street Date of drawing: Undated Name of creator(s): Not Indicated Floor Plan (field sketch). No scale; measurements provided. Only form of identification is handwritten address.
Record Type: Archive

-
Drawing, Architectural - Rehabilitation of 113 Line Street in the Elliottborough neighborhood.
Title of drawing: Rehabilitation of 113 Line Street in the Elliottborough neighborhood. Date of drawing: 9/15/1998, 9/22/1998, 9/27/1998, 10/27/1998 Name of creator(s): Dufford Young Architects Title Page, Existing (1st Floor Plan, 2nd Floor Plan), Revised (1st Floor Plan, 2nd Floor Plan), Existing (South, East, West and North Elevations), Revised (South, East, West and North Elevations), Mechanical Plans (1st and 2nd Floor), Electrical Pl...
Record Type: Archive

-
Hampstead Commons Street Scenes, Buildings, and Houses - ca. 1990
Thirty-seven color negatives (35mm) featuring mostly commercial buildings and street scenes mostly on Meeting Street between Line Street and Columbus Street and vicinity. Sleeve labeled "Hampstead Commons." 1: View south on Meeting Street from 476 Meeting to just south of Columbus Street. 464 Meeting and 460 Meeting at right; Pic'n Pay shoe store (458 Meeting) just beyond. 476 Meeting and 474 Meeting at left, both now gone. 2: Church's Chicke...
Record Type: Photo

-
Photograph - Freedman's Cottages - Photographs
Black & white photographs of most of the houses surveyed by HCF in 2000. Exterior shots for all and interior shots for some; most are street elevation, although there are some photos of rear and side views. A sample of photographs appears in this record, for 553 Rutledge Avenue, 19 Strawberry Lane, 227 Nassau Street, and 6 Sutherland. Photo sleeves were organized by address range (in alpha-numeric order by street name/address). While the...
Record Type: Archive

-
Photographic Documentation of 44 Line Street - 1976-1977
Sixteen B&W photographs documenting the condition of 44 Line Street (South Carolina Railroad Car Shop). a: Exterior view, west elevation. Captioned "Building at 44 Line Street...May 31, 1976." b: Exterior view. c: Exterior view. Captioned "Small house at east rear of building, originally thought to be part of 44 Line St. property, but later found not. Destroyed by owner in early 1978. Picture 5/31/76." d: Exterior view. Captioned "Par...
Record Type: Photo

-
Plat - Plat of the Subdivision ... Late the Property of Dan'l Cooper ... [showing Ashley Avenue, Kracke Street, Rosemont Street, Bogard Street, Kennedy Street, and bounded by Rutledge Avenue, Line Street, and President Street]
Title of drawing: Plat of the Subdivision ... Late the Property of Dan'l Cooper ... [showing Ashley Avenue, Kracke Street, Rosemont Street, Bogard Street, Kennedy Street, bounded by Rutledge Avenue, Line Street, and President Street] Date of drawing: April 10, 1892 Name of creator: Louis J. Barbot
Record Type: Archive

-
Plat - Plat Showing 113 Line Street, Owned by the Episcopal Diocese of South Carolina
Title of drawing: Plat Showing 113 Line Street Owned by the Episcopal Diocese of South Carolina, Located in the city of Charleston ... Date of drawing: Sept. 21, 1998 Name of creator: George A.Z. Johnson, Jr. Scale: 1" = 10'
Record Type: Archive

-
Property File - 101 Line Street
Constructed some time between 1872-1855. Two-story frame single house. No house history on file. Needs further research. File contains SC Dept. of Archives and History architectural survey form. No photos on file. Image in this record is from document in the Property File.
Record Type: Archive

-
Property File - 113 Line Street
Constructed ca. 1880s. Two-story single house. HCF purchased this property in 1998 and transferred it to the Episcopal Diocese of South Carolina on June 17, 1999. No additional house/property history on file. Needs further research. Three files contain documentation of the covenant on the property; correspondence and other documentation related to the covenant (including right-of-first-refusal); documentation of the sale of the property; an...
Record Type: Archive

-
Property File - 19½ Line Street
Constructed ca. 1872-1879. Early African-American housing in Charleston remains a quickly disappearing architectural form, embodying many of the characteristics of the grand Charleston single houses lying in the southern end of the city. The dwelling on 19½ Line Street is a fine example of such a structure. File contains house history with floor plan from Vernacular Architecture of Charleston and the Lowcountry; handwritten historical/chain-of...
Record Type: Archive



