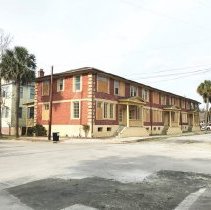Search Term Record
Metadata
Search Terms |
Interiors |
Related Records
-
100 Meeting Street (Fireproof Building) - 1977-1979
Fifteen photographs of 100 Meeting Street (Fireproof Building/South Carolina Historical Society), interior shots. Photographer's description/note(s): Robert Mills, Architect. [Previously occupied by] County Records Office. [Now occupied by] S.C. Historical Society [since] 1942. Building renovated 1970-73. 1) Ground floor, S portico looking E (N portico the same) [pictured here] 2) Ground floor stair hall looking E, interior corrido...
Record Type: Photo

-
104 Rutledge Avenue (Thomas Bannister Seabrook House) - 2005
35 color photographs of 104 Rutledge Avenue (Thomas Bannister Seabrook House), exterior and interior.
Record Type: Photo

-
106 Tradd Street (Col. John Stuart House) - ca. 1950s
B&W photograph of an interior room of 106 Tradd Street (Col. John Stuart House), with doorways, fireplace and mantel, chandeliers, and furnishings.
Record Type: Photo

-
109 Broad Street (Martin Campbell House) - 1970s?
Two B&W photographs of 109 Broad Street (Martin Campbell House): a: Street (front) elevation, corner view showing piazzas. b: Fireplace. (Photograph appeared in HCF's "Landmarks in Use" brochure.)
Record Type: Photo

-
1-11 Ashley Boulevard - 2016, 2018
Three groupings of color digital photographs of the apartment building that was located at 1-11 Ashley Boulevard, demolished in 2019. Group A: Thirty photographs of various views of the exterior of the apartment building. Also includes details. Taken April 2016. Group B: Ten photographs of various views of the interior of the apartment building. Taken May 2016. Group C: Eight photographs showing various views of the dismantling of the bu...
Record Type: Photo

-
11 Church Street - 1984
Eleven color photographs of 11 Church Street, exterior and interior. a-b: Church Street elevation (front). c: South elevation. d: Detail showing piazza and southeast corner. e: Piazza of rear dependency. f: North elevation. g: South elevation of dependency and garden. h: Fireplace in east parlor. i: Fireplace in west parlor. j: Dining room. k: Stairway. Each photo signed by Frances R. Edmunds and dated December 2...
Record Type: Photo

-
143 East Bay Street - 1999
Three sets of color negatives of 143 East Bay Street, exterior and interior views. Sets A and B are dated April 1999. Set C is all exterior photographs, dated July 1999. Only set C has been scanned. Likely taken during rehabilitation of the building.
Record Type: Photo

-
14 Amherst Street Interiors - ca. 1990
Eight color photographs of 14 Amherst Street interiors, before demolition: a-b: Room with fireplace. c: Fireplace. d-e: Mantel detail. f-g: Doors. h: Window. Photos A, C, and H have been scanned.
Record Type: Photo

-
14 George Street (Middleton-Pinckney House) - 1977-1979
Fifteen photographs of 14 George Street (Middleton-Pinckney House, now Spoleto Headquarters), interior and exterior shots. Photographer's description/note(s): Frances Motte Middleton, widow of John Middleton, [married] Major Thos. Pinckney 1797, house completed later. [Later occupied by ] Charleston Light & Water Co. c. 1870 (a private company). City of Charleston c. 1917 (Commissioners of Public Works). In the north side, semi-octago...
Record Type: Photo

-
151 Wentworth Street Interior - Undated
Twelve color photographs of interior rooms and details of 151 Wentworth Street. Photographs are undated but building was rehabilitated in 1984. a: Fireplace and mantel. b: Interior room with fireplace and mantel. c: Interior room showing windows and ceiling and ceiling ornament. d-e: Details of fragments of ceiling wallpaperr; possibly the same ceiling as in photo C. f-g: Ceiling with wallpaper and ceiling ornament. h: Detail of ceiling o...
Record Type: Photo

-
16 Charlotte Street (Robert Martin House) - ca. 1962
Four B&W photographs of 16 Charlotte Street (Robert Martin House). a. Doorway. b: View of windows in an interior room. Chandelier in top foreground. Captioned on back: "Front windows with built-in mirror." c: View of staircase through an arch. Chandelier in top foreground. Captioned on back: "Gold arch and stairway." d: Interior room chandelier. Captioned on back: "Crystal chandelier."
Record Type: Photo

-
16 Legare Street (Amarinthea Elliott House) - 1949
Three B&W photographs of the Amarinthea Elliott House (16 Legare Street): a: Corner view of the house, showing the west (front) and south (piazzas) elevations. Captioned on back: "This tall, narrow dwelling with its full compliment of side piazzas exemplifies Charleston's peculiar architectural rarity, the single house. It was built by Miss Amarinthea Elliott about 1795. Note the large lot and beautiful garden with its long vista." (Caption la...
Record Type: Photo

-
172 Rutledge Avenue (Ashley Hall) - 1977-1979
Fifty-nine photographs of 172 Rutledge Avenue (Ashley Hall), interior and exterior shots. Photographer's description/note(s): Builder, Patrick Duncan between 1798 and 1828. Additions, Geo. A. Trenholm, c. 1850. Additions, G.W. Witte, c. 1880. Ashley Hall School for Girls 1909. 1) House, SE side (pictured here) 2) House, E side pediment (pictured here) 3) House, S side 4) S side portico pediment (pictured here) 5) S side portico, c...
Record Type: Photo

-
17 Broad Street (South Carolina Loan and Trust Co. Building) - ca. 1980s
Nine color photographs of 17 Broad Street (South Carolina Loan and Trust Co. Building) as B.J.'s Broad Street Cafe: a: Street view from 11 to 19 Broad. 17 Broad at center. 11 Broad, 13 Broad, and 15 Broad at left. 19 Broad (Jacobson Building) at right. b: Rear of building. c: Interior, view out the windows from inside. d: Interior, view of window, portion of the celing, and moliding. e: Bookcase. f-g: Molding. h-i: Ceiling ornament. ...
Record Type: Photo

-
18 Amherst Street Before Restoration - Undated
Nine B&W photographs of 18 Amherst Street before restoration. One exterior; eight interior rooms, including a bathroom and a room with a fireplace. (Only Photos A-D have been scanned.)
Record Type: Photo



