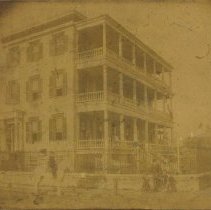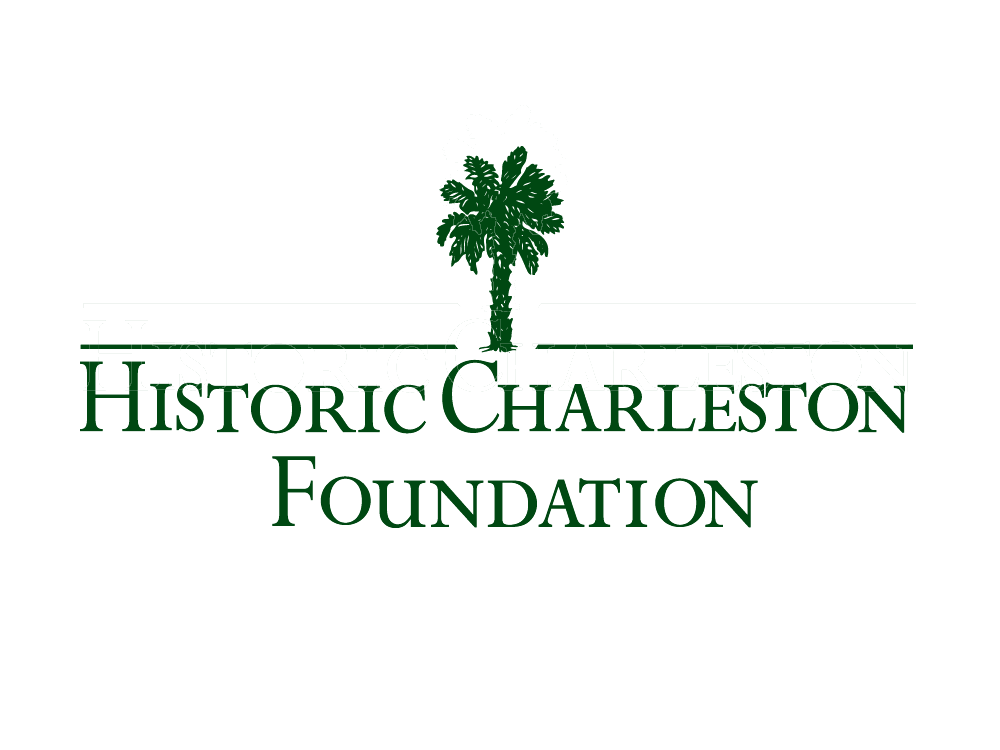Search Term Record
Metadata
Search Terms |
Gadsden Street |
Related Records
-
12½ Gadsden Street - ca. 1950, ca. 1962
Scans of two B&W photographs of 12½ Gadsden Street. a: Street (front) elevation also showing portion of neighboring house at right). Photo dated ca. 1950. b: Features side elevation, with three children (two on sidewalk on front and one at the door) and their mother by the car in the driveway. Photo dated ca. 1962.
Record Type: Photo

-
19 Gadsden Street (Thomas Hamlin House) - ca. 1960
B&W photograph of the Thomas Hamlin House (19 Gadsden Street), east (front) elevation, corner view. Car parked in front of house. Photo appeared in HCF's "Landmarks in Use" tour (taped on back): "This fine plantation type house in the Regency stiyle has been completely restored by Mr. and Mrs. Maxwell Griffith who have owned it since 1957. It was built by the Hamlins, a planting family of long standing in Christ Church Parish. Probably it was...
Record Type: Photo

-
19 Gadsden Street (Thomas Hamlin House) - ca. 1995
B&W photograph of the Thomas Hamlin House (19 Gadsden Street), east (front) elevation.
Record Type: Photo

-
4 Gadsden Street After Restoration - 1886
Photograph (scan) of 4 Gadsden Street after the house was restored by George Egan, the builder and contractor who purchased the house in 1886. Egan appears on horseback in front of the house. Photographer's stamp on back: "Geo. L. Cook, Shotographer, 265 King Street, Charleston, S.C" [George L. Cook].
Record Type: Photo

-
4 Gadsden Street After the Cyclone of 1885 - 1885?
Photograph (scan) of 4 Gadsden Street showing the extensive damage done to the house by the 1885 cyclone. The caption under a copy of this photograph in a publication* states: "Mr. Steinmeyer's Residence. Corner Gadsden and Beaufain Streets. In all probability will not be repaired on account of complete destruction. *Possibly "Views of Prominent Places in Charleston, South Carolina, U.S.A., Showing the Damage after the Cyclone of August 25...
Record Type: Photo

-
4 Gadsden Street (John H. Steinmeyer House) - ca. 1995
B&W photograph of the John H. Steinmeyer House (4 Gadsden Street), front elevation, featuring the steps that leading up to the Temple of the Winds portico and front door.
Record Type: Photo

-
62 Montagu Street, Charleston, S.C. - between 1918-1930
Photographic postcard of 62 Montagu Street (Jonathan Steinmeyer House) taken from across the street showing south (piazzas) and east (front) elevations. Also shows the street corner of Montagu and Gadsden Streets and a portion of the west elevation of 64 Montagu. Also known as 37 Gadsden Street. AZO stamp-box on back, dating the photograph to 1918-1930.
Record Type: Photo

-
Beaufain Street Drainage Project / 4 Gadsden Street - 1939
Photograph (scan) showing the work being done under a WPA project to improve drainage facilities at the west end of Beaufain Street. 4 Gadsden Street in background. Photograph by Peck, Evening Post, May 13, 1939.
Record Type: Photo

-
Bennett Street and Gadsden Street Houses - ca. 1950s
B&W photograph of houses in an area loosely bounded by what's now Lockwood Drive, Wentworth Street, Gadsden Street, and Bennett Street. Shows the rear elevations of 35 Bennett and 63 Gadsden Streets (first and second houses from left); 22 Bennett Street (third house from left); 64 Gadsden and 62 Gadsden (now gone), and 60 Gadsden (three houses from the right). The rear elevation of the former Charleston Museum, once located on Rutledge Avenu...
Record Type: Photo

-
C. Henry Hesse Houses (22 and 24 Gadsden Street) - ca. 1996
Two B&W photographs of the C. Henry Hesse Houses (22 and 24 Gadsden Street), west (front) elevation, taken at different orientations. Constructed 1885-86. C.H. Hesse purchased these lots from J.H. Renneker Jr. prior to 1883. Within three years he constructed two two-story Charleston single houses at 22 and 24 Gadsden Street with nearly identical weatherboarding, corner posts, fenestration, and open front gables. A double-tiered square-columne...
Record Type: Photo

-
Dining Room of 19 Gadsden Street (Thomas Hamlin House) - ca. 1960
B&W photograph of the dining room of the Thomas Hamlin House (19 Gadsden Street). Two copies of photo in sleeve.
Record Type: Photo

-
Drawing, Architectural - 4 Gadsden Street [Floor Plans]
Title of drawing: 4 Gadsden Street Post Fire of May 11, 2014 Showing Damaged North Side* Date of drawing: [2014]** Name of creator: Randolph Martz No. of pages: 4*** Floor plans for the basement level, first floor, second floor, and third floor. *This is the complete title as written in title block on page 1; however, elevation drawings were not included in the set given to HCF nor is any fire damage noted on any of the floor plans. ...
Record Type: Archive

-
Drawing, Architectural - Proposed Alterations and Additions, 4 Gadsden Street
Title of drawing: Proposed Alterations and Additions, 4 Gadsden Street Date of drawing: Unless otherwise noted, created September 27, 2014, revised November 12, 2014* Name of creator: Randolph Martz No. of pages: 25** Set of drawings submitted to the Board of Architectural Review for preliminary approval of penthouse and fire stair. P/A given on 6/10/2015 for the construction of penthouse with final review by staff. Fire stair deferred, wi...
Record Type: Archive

-
Gaillard-Bennett House Carriage House (42 Gadsden Street) - ca. 1960
B&W photograph of 42 Gadsden Street, the carriage house of the Gaillard-Bennett House at 60 Montagu Street, west (front) elevation.
Record Type: Photo

-
Photo Documentation of 4 Gadsden Street After the 2014 Fire - 2014-2015
118 digital color photographs of 4 Gadsden Street taken soon after the house fire of May 11, 2014. Photographs provide extensive documentation of the interior damage. Also includes several photographs of the exterior of the house. Sample photographs in this record.
Record Type: Photo



