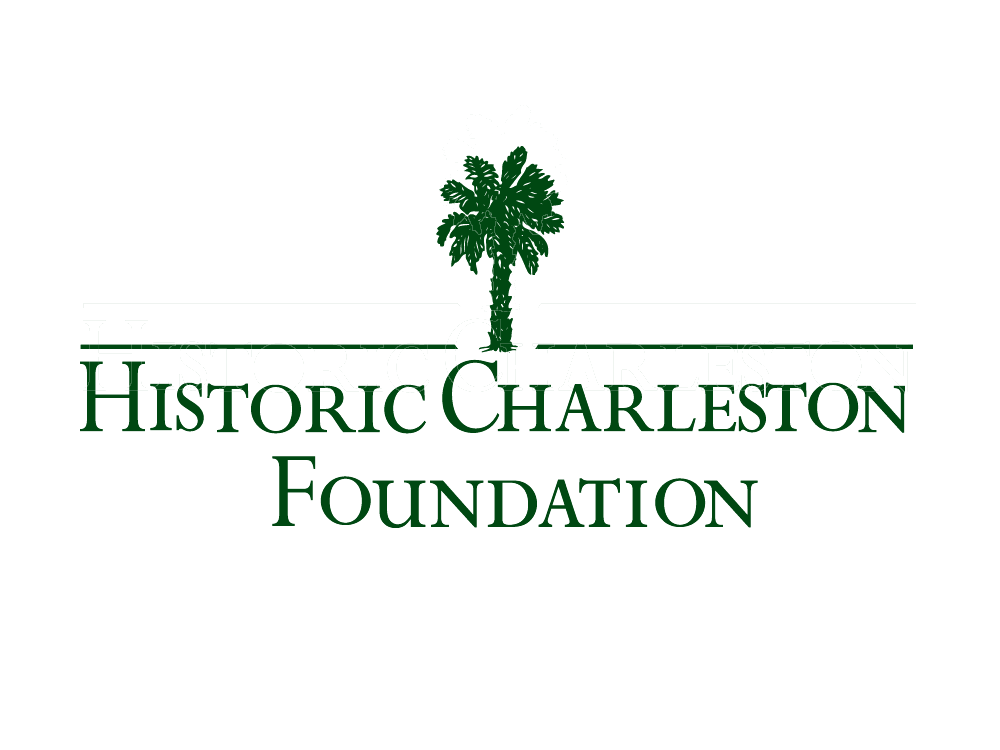Search Term Record
Metadata
Search Terms |
Courthouse Square |
Related Records
-
12-16 Courthouse Square Offices, Blake Tenements, and Meyer Peace House - 1957
Five B&W Polaroid photographs of Courthouse Square featuring the Blake Tenements (2-4 Courthouse Square), the Meyer Peace House (8 Courthouse Square), and vicinity. Photographs dated December 1957. a-c: View north on Courthouse Square showing offices at 12-16 Courthouse Square. Signage for the Federal Employees Veterans Association Staff Headquarters and for the Rittenberg Seymour & Graham law firm projects from 16 Courthouse Square; signs for...
Record Type: Photo

-
2-4 Courthouse Square (Blake Tenements) - 1977-1979
Twenty-one photographs of 2-4 Courthouse Square (Blake Tenements), interior and exterior shots. Photographer's description/note(s): 1) S side, #2 on right, #4 on left; entry steps not original [pictured here] 2) S side entry to #4 (entry to #2 similar except opposite hand) 3) 1st floor, SW room, E wall (SE room W wall similar) 4) 1st floor, SW room, N wall (SE room similar except no windows in W wall and opposite hand) 5) 1st 1st floo...
Record Type: Photo

-
6A and 6B Courthouse Square [6 Courthouse Square] - 1962
Five B&W Polaroid photographs of 6 Courthouse Square (labeled as 6A and 6B Courthouse Square) before demolition. Photographs dated January 28, 1962. a: 6A Courthouse Square east room (first floor) with fireplace. Original photo underexposed; photo has been enhanced. b: 6A Courthouse Square north kitchen off of west room. c: View of 6B Courthouse Square. Portion of 6A Courthouse Square at right. Woman (likely Frances Edmunds) and man stan...
Record Type: Photo

-
6A and 6B Courthouse Square [6 Courthouse Square] - 1962
Three B&W Polaroid photographs of 6 Courthouse Square (labeled as 6A and 6B Courthouse Square) before demolition. Photographs dated February 1962. a: 6A Courthouse Square doorway. Photo has been enhanced (original very dark and image difficult to discern). b-c: Views of 6B Courthouse Square.
Record Type: Photo

-
Blake Tenements (2-4 Courthouse Square) - 1898
Photograph of the Blake Tenements [2-4 Courthouse Square], front (south) elevation. Captioned: "#9 Double residence in rear of Court-House and seen from Broad St. Built by the Blake family." Part of a collection entitled "Views of colonial buildings, Charleston SC," presumably created by the South Carolina Society of Colonial Dames. Photo measures 6" x 8"; matted to a total dimension of 12" x 10". Photographer/studio stamp on back of matte.
Record Type: Photo

-
Blake Tenements (2-4 Courthouse Square) - 1964
B&W photograph of "4-2 Courthouse Square" (Blake Tenements) viewed at the end of the street approaching the building, showing the south elevation. cars are parked along the street. Photo is dated 12/11/1964.
Record Type: Photo

-
Blake Tenements (2-4 Courthouse Square) - 1990
Sixty color photographs of the Blake Tenements (2-4 Courthouse Square). Includes two photographs of the front (south) elevation; the remaining photographs feature interior rooms and details. Except for the year, none of the photographs are labeled as to room locations or the purpose of the documentation; sleeved in the order they were received. Only the representative photos shown here have been scanned.
Record Type: Photo

-
Blake Tenements (2-4 Courthouse Square) - 1990
Fifty B&W HABS photographs documenting the Blake Tenements (2-4 Courthouse Square). Exterior and interior views, and details. HABS No. SC-128. Digital photo files and drawings available on Library of Congress Prints & Photographs Online Catalog, http://www.loc.gov/pictures/search/?q=blake%20tenement&sg=true.
Record Type: Photo

-
Blake Tenements (2-4 Courthouse Square) - ca. 1930s
B&W photograph of the Blake Tenements (2-4 Courthouse Square), south (front) elevation. Two cars are parked along the street in front of the building.
Record Type: Photo

-
Blake Tenements (2-4 Courthouse Square) - ca. 1990s
Two color photographs of the Blake Tenements (2-4 Courthouse Square): a: Front (south) elevation. b: View of the southwest corner.
Record Type: Photo

-
Blake Tenements (2-4 Courthouse Square) Under Repair - 2003
Thirty-six B&W photographs of the Blake Tenements (2-4 Courthouse Square) showing the exterior, interior, and wood framing details during repairs and rehabilitation. Except for the year, none of the photographs are labeled as to room locations or the specific purpose of the documentation; sleeved in the order they were received. Only the representative photos shown here have been scanned.
Record Type: Photo

-
Book - A New Look at the Old City: Archaeological Excavations of the Charleston County Judicial Center Site (38CH1708)
New South Associates
Record Type: Library

-

-
Courthouse Square [Blake Tenements and Meyer Peace House] - 1957
Nine B&W Polaroid photographs of Courthouse Square featuring the Blake Tenements (2-4 Courthouse Square) and the Meyer Peace House (8 Courthouse Square). Photographs dated February 1957. a: Blake Tenement, south elevation. b-c: View of the Meyer Peace House in its original location,* showing a small two-story structure to its left, likely what was known as 6B Courthouse Square Square which was demolished in the 1960s. Also shows the front o...
Record Type: Photo

-
Drawing, Architectural - 2-4 (or 6-8) Courthouse Square (Blake Tenements)
Title of drawing: 2-4 (or 6-8) Courthouse Square (Blake Tenements) Date of drawing: Summer 1990 Name of creator(s): Robert C. Giebner, Ivan Tchouvelev, Hoyte E. Johnson, Jr., Craig A. Drone, Andrew H. Powell, and Clara Ann Cielo for HABS Raised Basement Plan, 1st Floor Plan, 2nd Floor Plan, 3rd Floor Plan, West Elevation, South Elevation, North Elevation, Building Section, Front Entrance Elevation and Section, 1st Floor Drawing Room, 2nd Flo...
Record Type: Archive



