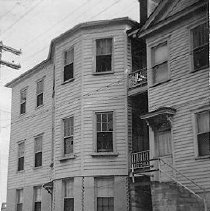Search Term Record
Metadata
Search Terms |
Ansonborough |
Related Records
-
10 Wentworth Street (Charles W. Seignious House) - ca. 1960s
B&W photographs of 10 Wentworth Street (Charles W. Seignious House), street (front) elevation, corner view showing piazzas. Laundry hangs on second floor piazza. ARP [Ansonborough Rehabilitation Project] written on verso of photograph.
Record Type: Photo
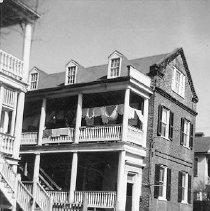
-
114 Anson Street Before Relocation to 61 Laurens Street - ca. 1950s
B&W photograph of 114 Anson Street, street (front) elevation, corner view, before the house was moved to 61 Laurens Street to clear the property on which the Gaillard Municipal Auditorium was to be constructed. Car parked on street.
Record Type: Photo
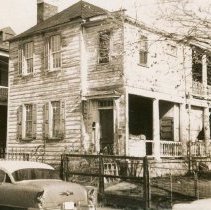
-
114 Anson Street Beinig Moved to 61 Laurens Street - ca. 1960s
Four B&W photographs showing originally located at 114 Anson Street being moved to 61 Laurens Street. Photo A captioned on back: "James Mackie House being moved to its present location." Photo C captioned on back: "James Mackie House and another 18th century house moved to this corner. Both restored on exterior by Historic Charleston Foundation and sold as part of the Ansonborough Rehabilitation Project."
Record Type: Photo
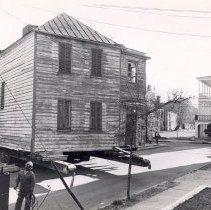
-
11 George Street (Mary Scott House) - ca. 1996
B&W photograph of the Mary Scott House (11 George Street), corner view, north (front) and west (piazzas) elevations. Two copies of photo in sleeve.
Record Type: Photo

-
11 George Street (Mary Scott House) - 1960s
B&W photograph of the Maray Scott House (11 George Street), corner view, north (front) and west (piazzas) elevations, partially obscured by trees. ARP [Ansonborough Rehabilitation Project] handwritten on verso of photo. The address of the house at the time was 7 George Street.
Record Type: Photo
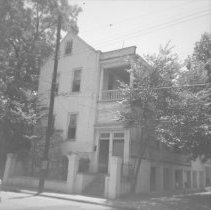
-
12 George Street - 1960s
B&W photograph of 12 George Street, north (front) elevation. The house was demolished before 1991 for the construction of Menotti Street.
Record Type: Photo

-
13-25 Anson Street (Goldsmith's Row) - ca. 1996
B&W photograph of a row of houses at 13-25 Anson Street. Two copies of photos in sleeve.
Record Type: Photo

-
15 Wentworth Street (Christopher Myers House) - ca. 1970s
B&W photograph of 15 Wentworth Street (Christopher Myers House), street (front) elevation.
Record Type: Photo
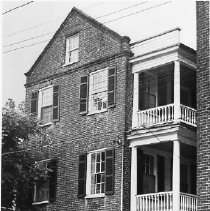
-
19 Wentworth Street (William Lebby House) 19 Wentworth Street (William Lebby House) - 1960s
Two B&W photographs of 19 Wentworth Street (William Lebby House): a: Street (front) elevation, corner view. ARP [Ansonborough Rehabilitation Project] written on verso of photograph. b: Street (front) elevation. Polaroid dated Feb. 7, 1965.
Record Type: Photo
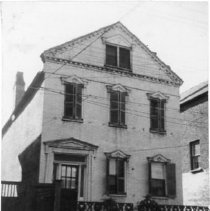
-
20 George Street - 1962
Two B&W photographs of 20 George Street before it was demolished in 1962: a: South (front) elevation also showing the piazzas on the west elevation, taken from the lot across the street. Dated 1/26/1962. "Demolished Feb. 1962" written on back. b: View of the west (piazzas) elevation also showing front of the house on the south elevation. Station wagon parked on street in front of house. "Gone" written on back.
Record Type: Photo

-
21 Wentworth Street - 1960s
B&W photograph of 21 Wentworth Street, street (front) elevation, view of piazzas. ARP [Ansonborough Rehabilitation Project] written on verso.
Record Type: Photo
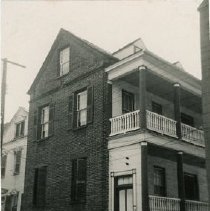
-
22-24 Wentworth Street (Francis Q. McHugh Tenements) After Rehabilitation - ca. 1968
B&W photograph of 22-24 Wentworth Street (Francis Q. McHugh Tenements), street (front) elevation, after rehabilitation. Portion of 20 Wentworth Street at right. Two copies of photo in sleeve.
Record Type: Photo
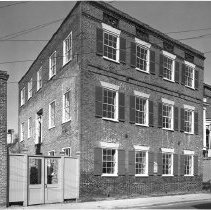
-
22-24 Wentworth Street (Francis Q. McHugh Tenements) Before Rehabilitation - ca. 1966
B&W photograph of 22-24 Wentworth Street (Francis Q. McHugh Tenements), street (front) elevation, before rehabilitation. Portion of 20 Wentworth Street at right. Two copies of photo in sleeve.
Record Type: Photo
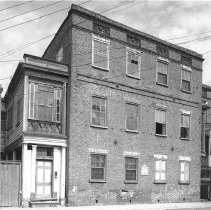
-
23-29 Society Street (23 Society Street, 25 Society Street, 27 Society Street, 29 Society Street - ca. 1960
B&W photograph of 23-29 Society Street, street (front) elevation, showing 23 Society Street, 25 Society Street, 27 Society Street, and 29 Society Street. For Rent sign posted on 29 Society Street. 23, 25, and 27 Society Street are now gone.
Record Type: Photo
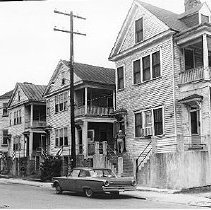
-
23 Society Street - ca. 1960
B&W photograph of 23 Society Street, street (front) elevation, showing a portion of 25 Society. ARP [Ansonborough Rehabilitation Project] handwritten on verso of photo.
Record Type: Photo
