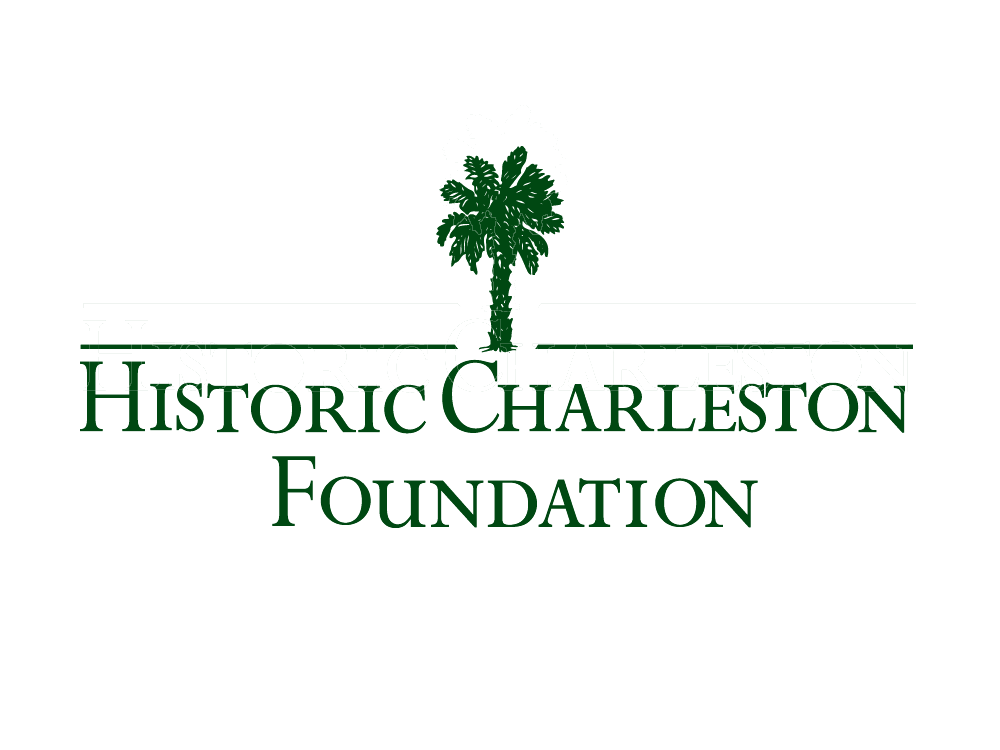Related Records
-
126 Tradd Street (Dr. Peter Fayssoux House) - 1979?
B&W photograph of 126 Tradd Street (Dr. Peter Fayssoux House), street (front) elevation, corner view. Two copies of photograph in sleeve.
Record Type: Photo

-
Drawing, Architectural - 126 Tradd Street
Title of drawing: 126 Tradd Street Date of drawing: Undated Name of creator(s): Louis Nelson Unidentified Floor Plan. Drawing appears to be incomplete and part of is cut off. Building identified as residence (presumably) of: Mrs. Evans. Notes indicated building conditions and construction periods. No scale provided; measurements noted. Creator's name handwritten.
Record Type: Archive

-
Gate, 126 Tradd Street (Dr. Peter Fayssoux House) - 1918
B&W photograph of the 126 Tradd Street wrought iron gate (Dr. Peter Fayssoux House). Handwritten on back: "Typical Charleston gateway. Most of this iron work came from France and England."
Record Type: Photo

-
Property File - 126 Tradd Street (Dr. Peter Fayssoux House)
Constructed ca. 1732; restored 1965. Beginning as a 2-story house with an asymmetrical floor plan like those at 59 Church and 94 Broad, this early dwelling evolved through several periods of alteration. Surviving interior corner posts still visible in the front rooms have often been noted as the building's most unusual architectural feature and as an indication of its construction by a carpenter accustomed to 17th century English building techn...
Record Type: Archive



