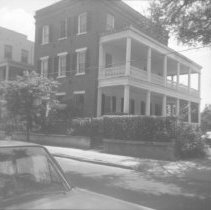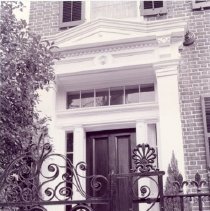Related Records
-
37 Hasell Street (Jones-Howell House) - 1960s
B&W photograph of 37 Hasell Street (Jones-Howell House), corner view of house showing the north (front) and west (piazzas) elevations. "ARP" [Ansonborough Rehabilitation Project] handwritten on back of photo.
Record Type: Photo

-
37 Hasell Street (Jones-Howell House) - ca. 1970
B&W photograph of 37 Hasell Street (Jones-Howell House), north (front) elevation.
Record Type: Photo

-
Doorway, 37 Hasell Street (Jones-Howell House) - ca. 1996
B&W photograph of the front door of 37 Hasell Street (Jones-Howell House), viewed through its iron gate.
Record Type: Photo

-
Gate and Doorway, Jones-Howell House (37 Hasell Street) - 1918
B&W photograph of the doorway and gate of the Jones-Howell House (37 Hasell Street).
Record Type: Photo

-
Property File - 37 Hasell Street (Jones-Howell House)
Constructed 1841. Fletcher and Sessions, builders. A recorded specification and contract dated July 17, 1841, evinces that Eliza Jones, through her agent, S.S. Howell and the carpentry firm of Robert Fletcher and T.V. Sessions, contracted for work associated with a 3-story brick house on high basement with attached "back room or tea room," and pantry on this site. The document specifies that the piazza should be "10 feet wide as shown on the p...
Record Type: Archive



