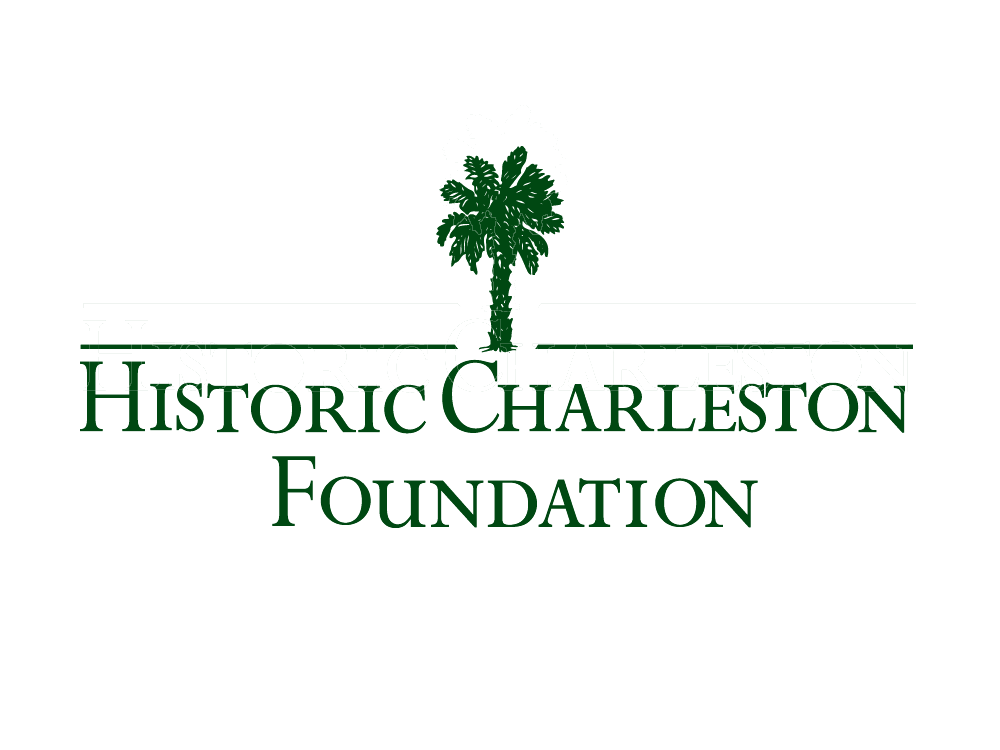Related Records
-
12 Bee Street Photograph Album - 1995
Album of photographs of 12 Bee Street and neighboring buildings on the property lot (fronting on Rutledge, Bee, and Ashley). All but two are color. There is one 1923 photograph when building is Mercy Maternity Hospital (photograph of a photograph). Other photographs taken by the donor who owned the house at the time.
Record Type: Photo

-
Drawing, Architectural - 12 Bee Street (New Townhouses)
Title of drawing: 12 Bee Street (New Townhouses) Date of drawing: 3/14/1983 Name of creator: Glick/Schmitt & Associates Townhouse front elevation, first floor plan, second floor plan.
Record Type: Archive

-
Plat - Plat of 6, 8, 10 and 12 Bee Street Owned by Coker & Associates LP
Title of drawing: Plat of 6, 8, 10 and 12 Bee Street Owned by Coker & Associates LP Date of drawing: 1/22/1998, rev'd 12/8/2003 Name of creator: E.M. Seabrook, Jr., Inc. (certified by Lewis E. Seabrook) Plat showing the subdivision of 10 and 12 containing 26,545 sq. ft. into 10 containing 7,037 sq. ft. and 12 containing 19,508 sq. ft. including a new ingress/egress easement across lot 10 to serve lot 12. Also includes location map, l...
Record Type: Archive

-
Property File - 12 Bee Street
Three-story Greek Revival brick double house built in 1858 by a prosperous rice miller. It has served as a maternity hospital (Mercy Maternity Hospital) and as a ladies home (Episcopal Home for Women). The builder was William Robb, a partner in the East Point Mills which stood at the foot of Laurens Street on the Cooper River; he is listed as living at the location in the 1859 city directory and bought the property on which the house stands in ...
Record Type: Archive



