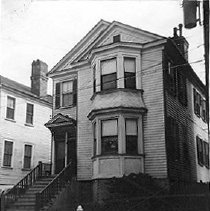Related Records
-
29 Society Street (John W. Robinson Tenement) - ca. 1960
B&W photograph of 29 Society Street (John W. Robinson Tenement), street (front) elevation. ARP [Ansonborough Rehabilitation Project] handwritten on verso of photo.
Record Type: Photo

-
31-33 Society Street (John W. Robinson Tenements) (31 Society Street, 33 Society Street) - ca. 1996
B&W photograph of 31 Society Street and 33 Society Street (31-33 Society Street) (John W. Robinson Tenements), street (front) elevation. Two copies of photo in sleeve.
Record Type: Photo

-
31 Society Street (John W. Robinson Tenement) - ca. 1960
B&W photograph of 31 Society Street (John W. Robinson Tenement), street (front) elevation. ARP [Ansonborough Rehabilitation Project] handwritten on verso of photo.
Record Type: Photo

-
31 Society Street (John W. Robinson Tenement) - ca. 1960
B&W photograph of 33 Society Street (John W. Robinson Tenement), street (front) elevation. ARP [Ansonborough Rehabilitation Project] handwritten on verso of photo.
Record Type: Photo

-
33 Society Street (John W. Robinson Tenement) - ca. 1980s
Twenty-one color photographs 33 Society Street (John W. Robinson Tenement), exterior and interior shots. Photos appear to document "before, during, and after" restoration.
Record Type: Photo

-
Property File - 29-31 Society Street (John W. Robinson Tenements)
Constructed 1915. These wooden buildings (including 33 Society Street), constructed originally as duplexes, stand on the site of the rear yard of the Thomas Heyward House. Heyward had constructed his substantial house in 1788 with a large 2-story Tuscan portico. After the house was demolished, prior to World War I, the property was subdivided and the three tenement houses were built on the site. The surviving door surrounds, bay windows, and wood...
Record Type: Archive

-
Property File - 33 Society Street (John W. Robinson Tenements)
Constructed 1915; rehabilitated early 1980s. This wooden building (and 29 Society Street / 31 Society Street), constructed originally as a duplex, stands on the site of the rear yard of the Thomas Heyward House. Heyward had constructed his substantial house in 1788 with a large 2-story Tuscan portico. After the house was demolished, prior to World War I, the property was subdivided and the three tenement houses were built on the site. The survivi...
Record Type: Archive



