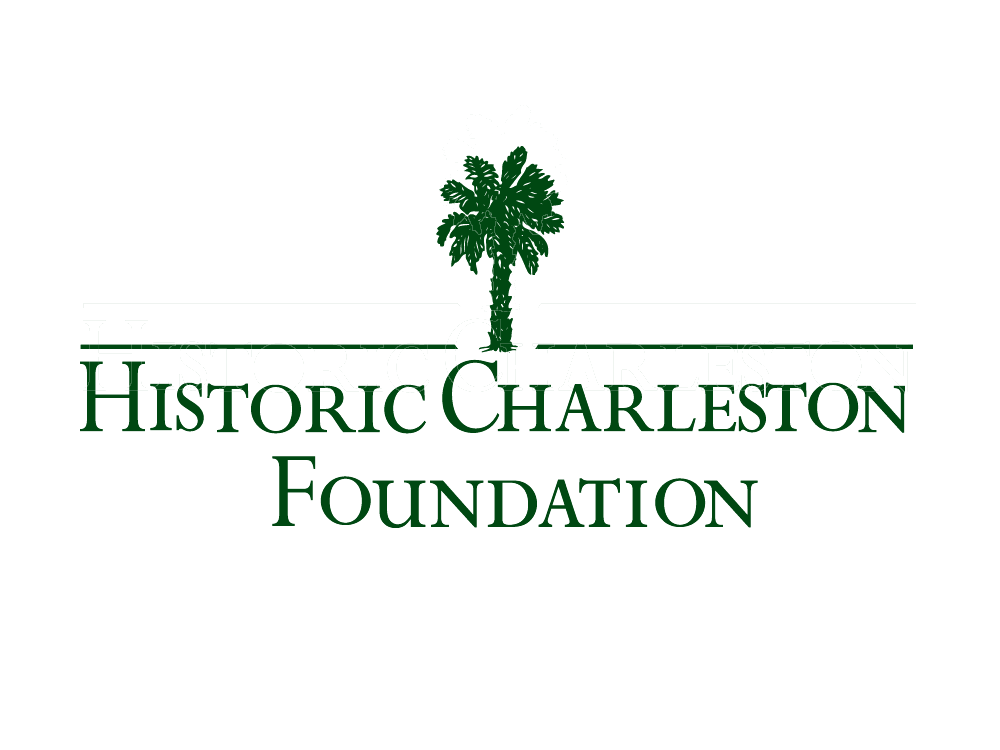Related Records
-
4 Elliott Street (David Saylor House) - ca. 1996
Three B&W photograph of 4 Elliott Street (David Saylor House): a: Southwest corner of the building. b: South (front) elevation. c: West elevation also showing the south elevation extending east.
Record Type: Photo

-
4 Elliott Street (David Saylor House) - Undated
Two B&W photographs of 4 Elliott Street (David Saylor House): a: South elevation, showing original street (business) entry. (Edge of 3 Elliott at lower right.) b: West elevation.
Record Type: Photo

-
Drawing, Architectural - 4 Elliott Street (David Saylor House)
Title of drawing: 4 Elliott Street, (Saylor House) Date of drawing: 6/2/1993, 2/24/1994 Name of creator(s): Mary Washington College, Department of Historic Preservation Students. First Floor Plan (field sketch), First Floor Plan (finalized, ink-on-Vellum), Elevation of NE Wall/Detail of Crown and Fireplace Molding, Detail of Second Floor Fireplace in Family Room, Mantle-Front Room, Second Floor. Appears to be two different field sketches ...
Record Type: Archive

-
Property File - 4 Elliott Street (David Saylor House)
Constructed ca. 1778; restored 1986. This house survives as one of the only 18th-century Charleston single houses to which a later owner never added piazzas. The asymmetrical facade and narrow 2-bay street elevation of the 3-story brick building are reminiscent of Moxon's 1694 pattern book, Mechanick Exercises, showing the plan of a town house. The house retains its left doorway formerly leading to a shop, and the family entrance on the west open...
Record Type: Archive



