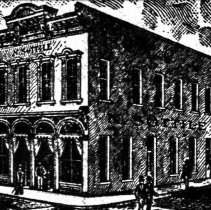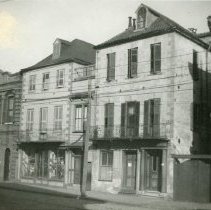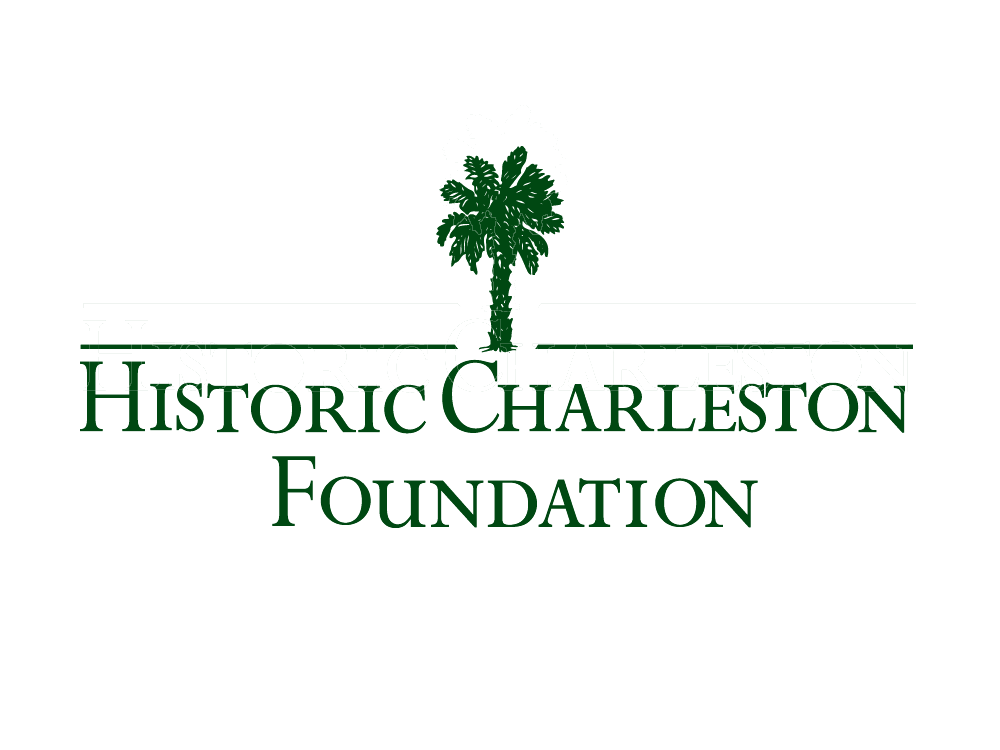Related Records
-
108 Meeting Street - ca. 1985
Twelve color Polaroid photographs documenting the conditions of 108 Meeting Street prior to HCF's renovation of the building: a-b: West elevation. c: Northwest elevation. d: North elevation. e--h: Southeast elevation. i-j: South elevation. k-l: Southwest elevation.
Record Type: Photo

-
108 Meeting Street - ca. 1985
Six B&W photographs and one contact sheet featuring 108 Meeting Street, formerly Batson's Exxon Station: a: Streetscape view, showing the southwest corner of the building. b: West elevation. c: Northwest corner, showing a portion of rear garages. d: Northwest corner. e: Southeast corner. f: South elevation. g: Contact sheet showing 16 prints of 35mm negatives, including above photos.
Record Type: Photo

-
108 Meeting Street (N. Sottile Building) - ca. 1900
Digital image of a late-19th, early-20th century view of 108 Meeting Street as the N. Sottile building, possibly a restaurant. Engraving illustrated an advertisement in the 1902 City Directory.
Record Type: Photo

-
110-116 Meeting Street - ca. 1900
Reprint of a photograph of 108 Meeting, 110 Meeting, 112 Meeting, and 116 Meeting Streets, viewed from across the street (right to left). 108-112 Meeting were demolished ca. 1905. Only extant building is 114-116 Meeting (Old Lower Fire Station Building). Original photograph from the Charleston Museum Archives, photo MK5875.
Record Type: Photo

-
Batson Service Station (108 Meeting Street) - ca. 1986
B&W photograph Meeting Street, looking south, showing the Batson Service Station at 108 Meeting Street and northwest corner of the Fireproof Building, 100 Meeting Street. Portion of rear of City Hall and St. Michael's Church isettple in the background. Two copies of photo in sleeve. Batson Service Station handwritten on back.
Record Type: Photo

-
Batson's Exxon Station at 108 Meeting Street - ca. 1981
Two B&W photographs of Batson's Exxon Station at 108 Meeting Street shortly before its closure: a: View looking east at the gas station with a man pumping gas and a woman standing by, perhaps Mr. and Mrs. Batson. b: View looking west fromthe pumps. Hibernian Society building and Charleston County Courthouse in background. The station closed in 1981 and became the Frances R. Edmunds Preservation Center and later HCF's retail shop.
Record Type: Photo

-
Batson's Gas Station [108 Meeting Street] and Plaque - 1972
Two Ektachrome color slides of Batson's Esso Station [108 Meeting Street]. The gas station closed in 1981 to become the Frances R. Edmunds Preservation Center, now Shop Historic Charleston. a: Corner view of the gas station showing the west (front) and south elevations. b: Plaque referencing the brick and woodwork incorporated into the building that originated from the Gabriel Manigault house that originally stood on the site. "In order to...
Record Type: Photo

-
Drawing, Architectural - 108 Meeting Street
Title of drawing: 108 Meeting Street Date of drawing: 7/25/1984 Name of creator(s): Lucas, Stubbs, Pascullis, Powell & Penney Ltd. 1st Floor Plan--2 different drawings containing different information. Drawings found individually by cataloger but combined based on content and layout Page 1--drawing appears to be incomplete and title block has been cut off. (Undated) Page 2--includes Door Elevations and details; also includes title blo...
Record Type: Archive

-
Drawing, Architectural - 108 Meeting Street
Title of drawing: 108 Meeting Street Date of drawing: Undated Name of creator(s): Lucas, Stubbs, Pascullis, Powell & Penney Ltd. Elevations (Front, Right Side, Back, Left Side, Garage)--2 different drawings containing different information. Drawings found individually by cataloger but combined based on content and layout. Address not written on drawing.
Record Type: Archive

-
Drawing, Architectural - 108 Meeting Street
Title of drawing: 108 Meeting Street Date of drawing: 12/19/1983 Name of creator(s): Lucas, Stubbs, Pascullis, Powell & Penney Ltd. Site Plans--3 different site plans revealing different information. Drawings found individually by cataloger but combined based on content, creator and layout. Only 1 of drawings--page 2--includes a date (12/19/1983); 2 pages--pages 2 and 3--identity Commission No.: 08303.
Record Type: Archive

-
Drawing, Architectural - 108 Meeting Street [Renovation]
Title of drawing: Historic Charleston Foundation - 108 Meeting Street Date of drawing: 7/20/2007 Name of creator(s): VDL Associates Code Review & Notes, Existing Site Plan, Existing Floor Plan, Existing Front Elevations, Existing Left Side Elevations, Existing Right Side Elevations, Demolition Plan, Floor Plan, Interior Elevations, Lighting Plan Created for the 2007 renovations of HCF's retail shop.
Record Type: Archive

-
Drawing, Architectural - Historic Charleston Foundation Preservation Center, 108 Meeting Street
Title of drawing: Historic Charleston Foundation Preservation Center, 108 Meeting Street Date of drawing: 1/3-1/23/1986 Name of creator(s): Ralph Appelbaum Associates Inc. NOTE: page 1 does not reflect content of set--different creator and date. Site/Floor Plan, Floor Plan, Cabinet and Bookcase Details, Gift Shop Details, Plan--Exhibit Details, Elevations--Exhibit Details, Exhibit Details. Set appears to have been put together for inte...
Record Type: Archive

-
Drawing, Architectural - Historic Charleston Foundation Preservation Center, 108 Meeting Street
Title of drawing: Historic Charleston Foundation Preservation Center, 108 Meeting Street Date of drawing: 5/10/1983 Name of creator(s): Drawn by S. H. of Lucas, Stubbs, Pascullis, Powell & Penney Ltd. Site/Floor Plan, South Elevation, Unidentified Floor Plan. Address not written on drawing. Set consists of 2 pages (Site/Floor Plan, South Elevation); Cataloger found page 3 (Unidentified Floor Plan) individually but combined it with set ...
Record Type: Archive

-
Drawing, Architectural - Historic Charleston Foundation Preservation Center, 108 Meeting Street
Title of drawing: Historic Charleston Foundation Preservation Center, 108 Meeting Street Date of drawing: 3/31/1983 Name of creator(s): Lucas, Stubbs, Pascullis, Powell & Penney Ltd. Unidentified Floor Plan. Drawing is scaled but appears to be hand drawn. Address not written on drawing.
Record Type: Archive

-
Drawing, Architectural - Historic Charleston Foundation Preservation Center, 108 Meeting Street
Title of drawing: Historic Charleston Foundation Preservation Center, 108 Meeting Street Date of drawing: 5/11/1983 Name of creator(s): Lucas, Stubbs, Pascullis, Powell & Penney Ltd. 1st Floor Plan (2 different drawings that appear to be incomplete), 1st Floor Plan (drawing appears complete), Door Elevations, Reflected Ceiling Plan, Roof Plan, Details, Elevations (Front, Back, Left Side, Right Side, Garage), Interior Room Elevations. 5 pa...
Record Type: Archive



