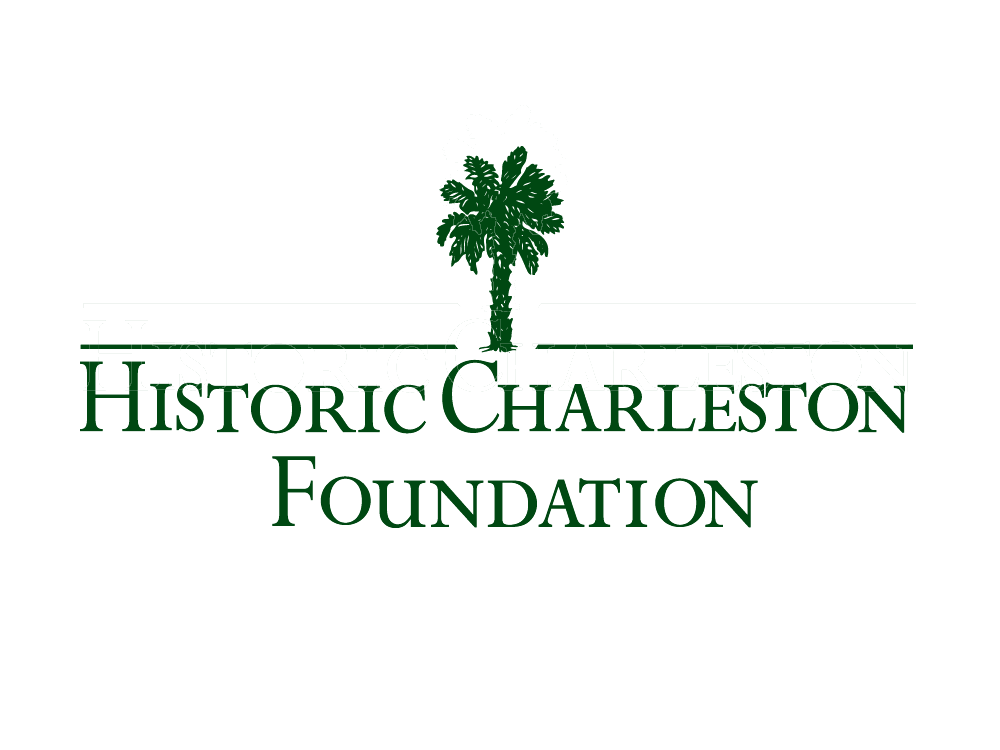Related Records
-
Drawing, Architectural - 14 Legare Street
Title of drawing: 14 Legare Street Date of drawing: Undated Name of creator(s): Gabrielle Lanier after ??? First Floor Plan (House and Dependency-presumably) Finalized, ink-on-Mylar drawing. Scale provided; no measurements noted. Address handwritten with no other identification labeled on drawing.
Record Type: Archive

-
Drawing, Architectural - 14 Legare Street
Title of drawing: 14 Legare Street Date of drawing: 6/29/1998 Name of creator(s): Glenn Keyes Architects Main Building: First Floor Plan and Basement Floor Plan Exterior Elevation (south), West Elevation. Sheets numbered A-1 and A-5. Project #9805
Record Type: Archive

-
Drawing, Architectural - Gilliam Residence, 14 Legare Street
Title of drawing: Gilliam Residence, 14 Legare Street Date of drawing: 7/17/1989, 9/26/1989, 10/31/1989 Name of creator(s): Robert A.M. Stern Architects South Elevation, West Elevation, Building Section, Formal Garden Plan, Perspective Drawings, Elevations and Section, Garden/Site Plan. 5 drawings found bound together by cataloger--pages are different sizes and have different dates. Address is handwritten and building only identified a...
Record Type: Archive

-
Drawing, Architectural - Simmons-Edwards House, 14 Legare Street
Title of drawing: Simmons-Edwards House, 14 Legare Street Date of drawing: Undated Name of creator(s): Aynur Cifci of Historic Charleston Foundation for HABS Ground Floor Plan, 1st Floor Plan, 2nd Floor Plan, 3rd Floor Plan, Attic Plan, South Elevation, West Elevation Note paging errors: No page numbered 1 and two pages (different drawings) are numbered 3.
Record Type: Archive

-
Garden Fence and Gate, Simmons-Edwards House (14 Legare Street) - Undated
B&W photograph of fence and gate bordering the garden of the Simmons-Edwards House (14 Legare Street)
Record Type: Photo

-
Garden, Simmons-Edwards House (14 Legare Street) - ca. 1975
B&W photograph of the garden of the Simmons-Edwards House (14 Legare Street)
Record Type: Photo

-
Interior Rooms of the Simmons-Edwards House (14 Legare Street) - ca. 1950
Nine B&W photographs of interior rooms of the Simmons-Edwards House (14 Legare Street). a-d: Room one. e-h: Room two. i: Dining room. "M. Howard" [Mr. and Mrs. Bushrod B. Howard] written on back of some photos.
Record Type: Photo

-
Piazzas, 14 Legare Street (Simmons-Edwards House) - Undated
14 Legare Street (Simmons-Edwards House), view facing the piazzas on the south elevation. Two copies of photo in sleeve, one of which is mounted on cardboard.
Record Type: Photo

-
Pineapple Gates (14 Legare Street) - 1960s?
Photograph of the Pineapple Gates and the entry door of the Simmons-Edwards House (14 Legare Street).
Record Type: Photo

-
Pineapple Gates (14 Legare Street) - ca. 1920s
B&W photograph of Pineapple Gates, 14 Legare Street (Simmons-Edwards House). Portion of the north elevation of 10 Legare at right. Handwritten on back: "Old Edwards Smyth, 14 Legare."
Record Type: Photo

-
Property File - 14 Legare Street (Simmons-Edwards House a/k/a Pineapple Gate House)
Constructed ca. 1800; present garden 1950; variously altered 20th century. Known as Edwards-Smyth House, Simmons-Edwards House, Pineapple Gate House. Francis Simmons, a Johns Island planter, constructed this dwelling as his townhouse in about 1800. It is one of a group of masonry, Neoclassical single houses of this decade (including 18 Meeting Street and 51 East Bay) that are related in scale, fenestration, exterior brickwork, marble detailing, w...
Record Type: Archive

-
Simmons-Edwards House (14 Legare Street) - 1940s
Three B&W photographs of the Simmons-Edwards House (14 Legare Street), also known as the Pineapple Gate House: a-b: View of the west (front) elevation. "The Architects of Charleston" [book] stamped on back of photo B. c: View of the gates of the Simmons-Edwards House (14 Legare Street) and the view looking north from the sidewalk in front. Photo B attributed to Carl Julien, who may also have taken the other two photos.
Record Type: Photo

-
Simmons-Edwards House (14 Legare Street) - ca. 1940
B&W photograph of the Simmons-Edwards House (14 Legare Street), also known as the Pineapple Gate House, corner view of the building showing the north and west (front) elevations and the Pineapple Gates. Viewed from across the street. "Photo Service - Howard R. Jacobs - Master Photo Finishers of America" stamped on back.
Record Type: Photo

-
Simmons-Edwards House (14 Legare Street) - ca. 1940?
Two photographs of the Simmons-Edwards House printed side-by-side. At left is a view across the garden. At right is a photo of the Pineapple Gates and the front doorway.
Record Type: Photo

-
Simmons-Edwards House (14 Legare Street) - ca. 1995
Three B&W photographs of the Simmons-Edwards House (14 Legare Street), also known as the Pineapple Gate House: a: Corner view from the street showing the west (front) and south (piazzas) elevations, doorway, and gate. b: View of the gate. c: View looking west through the gate. 19 Legare Street in background.
Record Type: Photo



