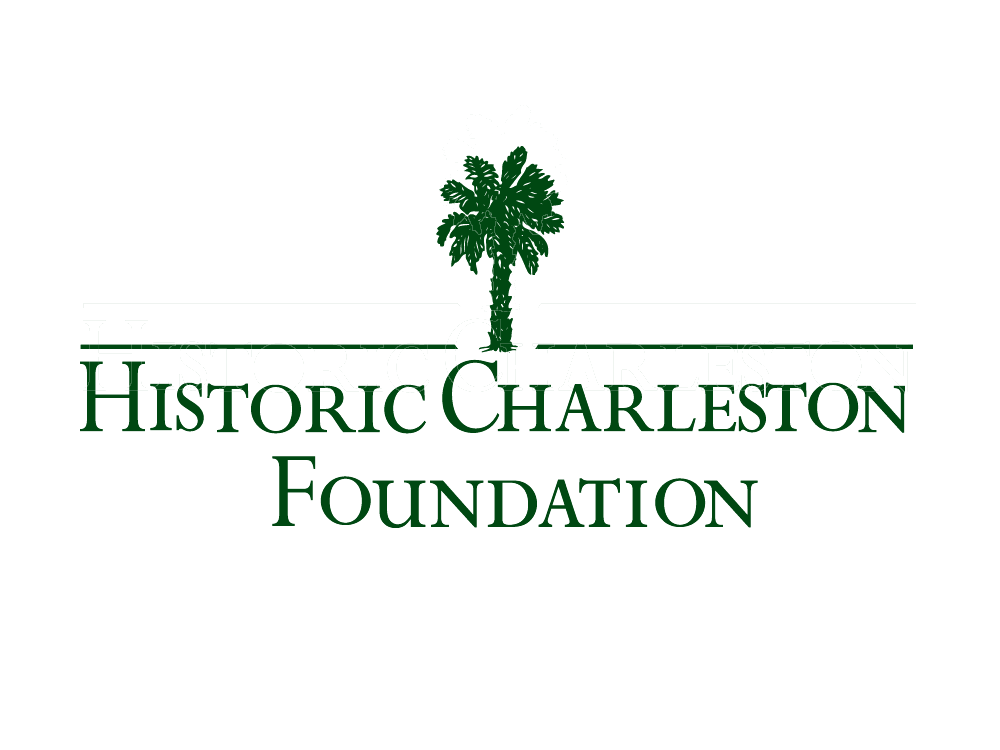Related Records
-
174 Smith Street (Happoldt House) After Rehabilitation, ca. 1992 - 1992
Seven B&W photographs of 174 Smith Street (Happoldt House) after rehabilitation. Street (front) elevation, various views, showing HCF signage "...renovated under the Home Ownership Program..." Dated June 26, 1992.
Record Type: Photo

-
174 Smith Street (Happoldt House) Before Rehabilitation, ca. 1985 - ca. 1985
B&W photograph of 174 Smith Street (Happoldt House) and neighboring houses, street (front) elevation, before rehabilitation. (Three copies of photo in sleeve.)
Record Type: Photo

-
Drawing, Architectural - 174 Smith Street
Title of drawing: 174 Smith Street Date of drawing: Undated Name of creator(s): Rawlings Woodend Associates Existing (1st Floor Plan, 2nd Floor Plan, West Elevation, South Elevation, East Elevation, North Elevation), Proposed {presumably} (Unidentified Floor Plans, West Elevation, South Elevation, East Elevation, North Elevation), Room Finish Schedule, Door Schedule, Interior Room Elevations. Drawings stamped with: Preliminary, Not For C...
Record Type: Archive

-
Property File - 174 Smith Street (Happoldt House)
Constructed ca. 1853-1857. Vernacular wood two-story Charleston single house built by Albert W. Happoldt, a Charleston butcher who lived on nearby Cannon Street. It has been owned by a succession of middle-class Black Charlestonians. Four files contain original legal documentation of the covenant on the property; annual inspection reports; requests for alterations; correspondence and other documentation related to the sale of the property; c...
Record Type: Archive



