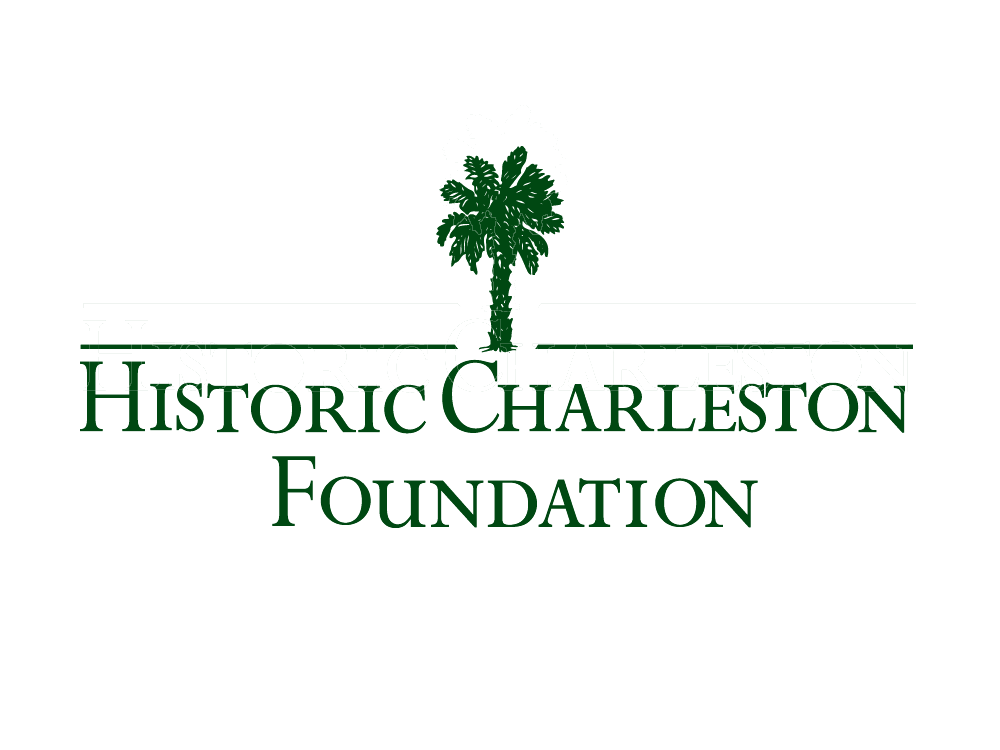Related Records
-
79 Anson Street - ca. 1995
B&W photograph of 79 Anson Street, street (front) elevation, corner view. Iron gate in foreground.
Record Type: Photo

-
79 Anson Street - ca. 1996
Two B&W photographs of 79 Anson Street, street (front) elevation, corner view of house.
Record Type: Photo

-
79 Anson Street (Daniel Legare House) - 1957
Two B&W Polaroid photographs of 79 Anson Street (Daniel Legare House) before rehabilitation. Photos dated August 19, 1957. a: Street (front) elevation, corner view of house. (Four copies of identical view in sleeve.) Opposite orientations. b: Kitchen house.
Record Type: Photo

-
79 Anson Street (Daniel Legare House) - 1960s
Two B&W photographs of 79 Anson Street (Daniel Legare House), street (front) elevation.
Record Type: Photo

-
79 Anson Street (Daniel Legare House) - ca. 1920
Scans of photograph of the stairs leading to the entry of 79 Anson Street (Daniel Legare House).
Record Type: Photo

-
79 Anson Street (Daniel Legare House) - ca. 1950s
B&W photograph (scan) of 79 Anson Street (Daniel Legare House). Courtesy of the Fairfield County Historical Museum.
Record Type: Photo

-
Drawing, Architectural - 79 Anson Street, The Edward Mortimer House, ca. 1806, Charleston, South Carolina
Title of Drawing: 79 Anson Street, The Edward Mortimer House Date of creation: 9/25/2017 Name of Creator(s): Glenn Keyes Architects Drawings represent final approval for changes that were about to occur. Sheet 1 (A001): Proposed Site Plan Sheets 2 (A101: Proposed Floor Plans (ground floor, kitchen house lower, kitchen house upper floor) Sheet 3 (A102): Proposed Floor Plans (first floor, second floor) Sheet 4 (A201): Proposed West and ...
Record Type: Archive

-
Drawing, Architectural - Mevers Properties for Sale: 79 Anson Street
Title of Drawing: Mevers Properties for Sale: 79 Anson Street Date of creation: Various dates (see page descriptions) Name of Creator(s): Compiled by R.E. Mevers (July 2004); some drawings by R.E. Mevers A compilation of tax map, architectural drawings, plats. Page 1: Title page, with photograph "The Oldest House in Ansonborough" Page 2: Tax map Page 3: Existing Building/Site Plan, 79 Anson Street, dated Jan. 20, 1985, drawn by C.L.R., ...
Record Type: Archive

-
Property File - 79 Anson Street (Daniel Legare House)
Constructed ca. 1760. Extensive changes make it difficult to ascertain the exact date of construction of this wood house on a raised stucco foundation; however, it is considered to be one of the earliest surviving structures within the original Ansonborough suburb. Certain details, such as the heavy heart-pine framing sheathed in beaded black cypress weatherboarding and the low pitched hip roof, indicate an 18th century date. Construction of the ...
Record Type: Archive



