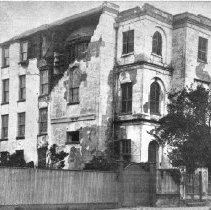Photos
4078 results found sorted by relevance. Records searched: 4078
-
26 Meeting Street (William Mason Smith House) After 1886 Earthquake - 1886
Reprint of post-1886 Earthquake photograph of the William Mason Smith House (26 Meeting Street, showing damage done to the north and west elevations. Original photograph at Gibbes Museum of Art
Record Type: Photo

-
Bull House (35 Meeting Street - ca. 1950s
B&W photograph of the Bull House (35 Meeting Street). East (front) elevation.
Record Type: Photo

-
Bull House (35 Meeting Street - ca. 1996
B&W photograph of the Bull House (35 Meeting Street). East (front) elevation.
Record Type: Photo

-
Brunch-Hall House (36 Meeting Street) - ca. 1996
Four B&W photographs of the Brunch-Hall House (36 Meeting Street): a: West (front) elevation. b-d: Corner view showing the west (front) and south (piazzas) elevations.
Record Type: Photo

-
Nathaniel Russell House - ca. 1997
Color photography (slides and transparencies) of the Nathaniel Russell House: Folder 1, Exterior: street (front elevation) Folder 2, Rooms: Music Room: Photographic print of Music Room showing harp, lyre on settee, rug; photographic transparencies of Music Room instruments -- piano (67.1.4), harp (60.11.1), and music stand (71.1.1); seven slides of various objects including the candelabras (61.1.5-6), piano, and lyre (58.27.7). Di...
Record Type: Photo

-
Nathaniel Russell House, East Elevation: Doorway - 1939
B&W photograph of the east elevation of the Nathaniel Russell House (51 Meeting Street), featuring the iron balcony and doorway. Handwritten on verso of photo: "Charleston, South Carolina, Nathaniel Russell House. His daughter Sarah married Right Rev. Theodore Dehon. House now belongs to Frank Pelzer, now to Mrs. Frank Pelzer. 1939."
Record Type: Photo

-
Entry Hall/Foyer Doorway, Nathaniel Russell House (51 Meeting Street) - 1925
Reprints of two B&W photographs of the view through the entry hall and foyer doorway. View of staircase in Photo B. Taken shortly before the Pelzer family renovated and redecorated. (See HSR, vol. 6.)
Record Type: Photo

-
North Elevation of the Nathaniel Russell House (51 Meeting Street) - ca. 1955-56
B&W photograph of the north elevation of the Nathaniel Russell House from across the cemetery of the First Scots Presbyterian Church. Handwritten on back of photo by photographer: "Unusual view from churchyard."
Record Type: Photo

-
Timothy Ford House (54 Meeting Street) - ca. 1949
Two B&W photographs of the Timothy Ford House (54 Meeting Street): a: West (front) elevation. b: Corner view of house showing the west (front) and south (piazzas) elevations. Car parked in front of house.
Record Type: Photo

-
Timothy Ford House (54 Meeting Street) - ca. 1996
Four B&W photographs of the Timothy Ford House (54 Meeting Street): a: Corner view of house showing the west (front) and south (piazzas) elevations. b: Door. c-d: Aerial views
Record Type: Photo

-
Timothy Ford House (54 Meeting Street) - 1905
Photograph (scan) of the Timothy Ford House (54 Meeting Street), corner view of house showing the west (front) and south (piazzas) elevations. Wooden fence borders the lot. Two men walk on the sidewalk in front of the house.
Record Type: Photo

-
64 Meeting Street, ca. 1789 (Andrew Hasell House) - ca. 1996
Two B&W photographs of the Andrew Hasell House (64 Meeting Street): a: Corner view of house showing the west (front) and north elevations. b: Corner view of the house showing the west (front) and south (piazzas) elevations.
Record Type: Photo

-
64 Meeting Street (Andrew Hasell House) - Undated
Four B&W photographs of the Andrew Hasell House (64 Meeting Street); a: Aerial view of the piazzas (south elevation). b: View of the rear portion of the south elevation showing the edge of the piazzas, hyphen, and kitchen house. Looking west from the garden. c: View from the garden of the east elevation of the kitchen house. d: View from the rear elevation of the kitchen house, looking west across Ropemaker's Lane.
Record Type: Photo

-
68 Meeting Street (John Cordes Prioleau House) - ca. 1996
Two B&W photographs of the John Cordes Prioleau House (68 Meeting Street): a: View of the southwest corner of the house, predominantly showing the piazzas (south elevation). b: View of the west (front) elevation from across the street. Tree partially obstructs the view.
Record Type: Photo

-
69 Meeting Street (John E. Poyas House) - 1970s?
Two B&W photograph of 69 Meeting Street (John E. Poyas House): a: View from across the street showing the east (front) and piazzas. b: Unidentified room with two doors. Photo was used in one of HCF's "Landmarks in Use" tours.
Record Type: Photo



